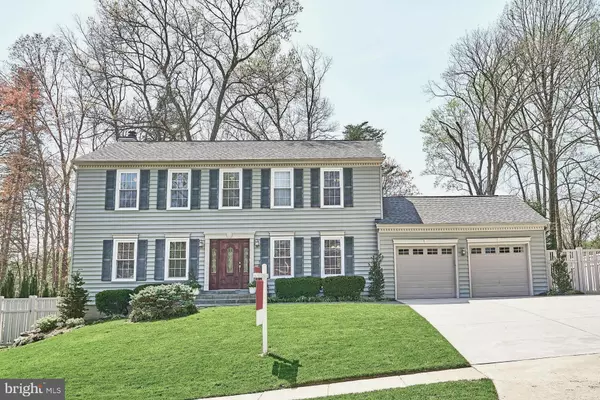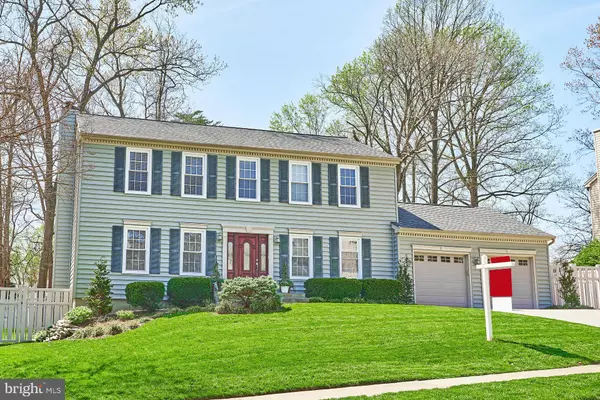For more information regarding the value of a property, please contact us for a free consultation.
Key Details
Sold Price $681,750
Property Type Single Family Home
Sub Type Detached
Listing Status Sold
Purchase Type For Sale
Square Footage 2,435 sqft
Price per Sqft $279
Subdivision Scarborough
MLS Listing ID VAFX1119920
Sold Date 05/07/20
Style Colonial
Bedrooms 4
Full Baths 3
Half Baths 1
HOA Y/N N
Abv Grd Liv Area 1,824
Originating Board BRIGHT
Year Built 1978
Annual Tax Amount $6,604
Tax Year 2020
Lot Size 8,685 Sqft
Acres 0.2
Property Description
Absolutely Immaculate Colonial meticulously maintained and updated. Located on a no thru street, just off the Fairfax County Parkway, and minutes to Springfield Metro, this location is close to 95, 495 and Ft. Belvior. Easy walk to two slug lines! Slate Walkway leads to porch with unique Front Door. and side lights. Concrete Driveway was done several years ago and an extra parking space was added. The Main level offers luxury vinyl plank flooring and newer carpet only in The Formal Living Room; plus the owners added Recessed Lights. The pocket door leads into spacious Family Room with Wood burning Fireplace, plus the newer Sliding Glass Door to the really over sized Deck & Hot Tub. This home features the Large Formal Dining Room with enough space for large table and is great for all types of entertaining. As you walk into the large Kitchen which features all new Stainless Steel Appliances, plus a center island and Corian counter tops. Breakfast nook , Pantry and large pane glass Window completes this room with lots of natural light. Upper level greets you with Spacious Master Suite; highlights include Vaulted Ceiling and the upgraded Master Bath! Three more large Bedroom plus the Laundry area & Hall Bathroom complete this level. Lower level features large Rec room and full Bathroom plus the huge Storage Area. This lovingly cared for Home also has new vinyl Windows. new Roof, newer Siding, Newer Garage Door and Vinyl Privacy Fence plus neutral paint throughout. The Rear yard provides privacy so you can enjoy the outdoors on the Trex Deck or an evening in the Hot Tub! See video tour attached: www.7312ScarboroughSt.com and click Video
Location
State VA
County Fairfax
Zoning 130
Rooms
Other Rooms Living Room, Dining Room, Primary Bedroom, Bedroom 2, Bedroom 3, Bedroom 4, Kitchen, Family Room, Laundry, Recreation Room, Storage Room, Primary Bathroom, Full Bath, Half Bath
Basement Full
Interior
Interior Features Breakfast Area, Carpet, Family Room Off Kitchen, Floor Plan - Traditional, Formal/Separate Dining Room, Kitchen - Eat-In, Kitchen - Island, Primary Bath(s), Recessed Lighting, Walk-in Closet(s), Window Treatments
Hot Water 60+ Gallon Tank, Natural Gas
Heating Heat Pump(s)
Cooling Central A/C
Flooring Carpet, Laminated
Fireplaces Number 1
Fireplaces Type Wood, Mantel(s)
Equipment Built-In Microwave, Dishwasher, Disposal, Dryer, Exhaust Fan, Icemaker, Oven/Range - Electric, Refrigerator, Stainless Steel Appliances, Washer, Water Heater
Fireplace Y
Window Features Double Hung,Screens,Vinyl Clad
Appliance Built-In Microwave, Dishwasher, Disposal, Dryer, Exhaust Fan, Icemaker, Oven/Range - Electric, Refrigerator, Stainless Steel Appliances, Washer, Water Heater
Heat Source Electric
Laundry Upper Floor
Exterior
Exterior Feature Deck(s), Patio(s)
Garage Garage - Front Entry
Garage Spaces 2.0
Fence Vinyl
Utilities Available Cable TV Available
Water Access N
View Garden/Lawn, Trees/Woods
Roof Type Asphalt,Shingle
Street Surface Black Top
Accessibility None
Porch Deck(s), Patio(s)
Road Frontage City/County
Attached Garage 2
Total Parking Spaces 2
Garage Y
Building
Lot Description Backs - Open Common Area, Backs to Trees, Landscaping, No Thru Street, Partly Wooded
Story 3+
Sewer Public Sewer
Water Public
Architectural Style Colonial
Level or Stories 3+
Additional Building Above Grade, Below Grade
Structure Type 9'+ Ceilings,Vaulted Ceilings
New Construction N
Schools
School District Fairfax County Public Schools
Others
Senior Community No
Tax ID 0893 10 0025
Ownership Fee Simple
SqFt Source Estimated
Security Features Smoke Detector
Horse Property N
Special Listing Condition Standard
Read Less Info
Want to know what your home might be worth? Contact us for a FREE valuation!

Our team is ready to help you sell your home for the highest possible price ASAP

Bought with Tom H Reilly • Keller Williams Realty
Get More Information




