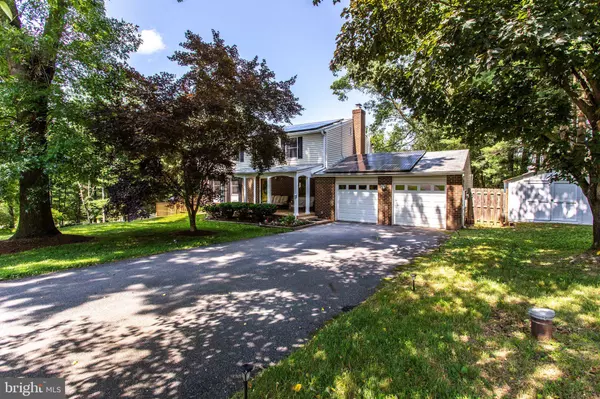For more information regarding the value of a property, please contact us for a free consultation.
Key Details
Sold Price $559,136
Property Type Single Family Home
Sub Type Detached
Listing Status Sold
Purchase Type For Sale
Square Footage 2,730 sqft
Price per Sqft $204
Subdivision Goshen Estates
MLS Listing ID MDMC2001838
Sold Date 07/27/21
Style Colonial
Bedrooms 4
Full Baths 2
Half Baths 1
HOA Y/N N
Abv Grd Liv Area 2,130
Originating Board BRIGHT
Year Built 1977
Annual Tax Amount $5,432
Tax Year 2020
Lot Size 1.342 Acres
Acres 1.34
Property Description
This well maintained suburban sanctuary, is nestled near Great Seneca Stream Valley Park. The open first floor creates a light filled home on a large, but easily maintained corner lot. This home is masterfully laid out with stainless appliances, (new refrigerator 2020) granite countertops, two kitchen islands, kitchen eating bar and separate eat-in nook . Loaded with recessed lighting, an energy efficient, wood stove insert, large recently refinished three level deck leads to the pool. and the strategically treed lotwith fencing provides a very private backyard. HVAC replaced with high efficiency system in 2019. Generator with transfer panel, air compressor line, and welding outlet in the garage. Newly installed and owned solar panels, put money in the owners pocket and help keep the energy costs to a minimum. The well pump was replaced in 2020 and has a full house water treatment system. Large outdoor playset, 2nd refrigerator and window treatmentsall convey!
Location
State MD
County Montgomery
Zoning R200
Direction Southwest
Rooms
Other Rooms Living Room, Dining Room, Bedroom 2, Bedroom 3, Bedroom 4, Kitchen, Family Room, Bedroom 1, Laundry, Storage Room, Bathroom 1, Bathroom 2, Half Bath
Basement Full, Partially Finished, Walkout Level, Interior Access, Outside Entrance
Interior
Interior Features Family Room Off Kitchen, Floor Plan - Open, Kitchen - Eat-In, Kitchen - Island, Laundry Chute, Recessed Lighting, Water Treat System
Hot Water Electric
Heating Central
Cooling Central A/C
Flooring Carpet, Vinyl
Fireplaces Number 1
Equipment Cooktop, Dishwasher, Disposal, Dryer - Electric, Extra Refrigerator/Freezer, Oven/Range - Electric, Refrigerator, Stainless Steel Appliances, Washer, Water Conditioner - Owned, Water Heater
Appliance Cooktop, Dishwasher, Disposal, Dryer - Electric, Extra Refrigerator/Freezer, Oven/Range - Electric, Refrigerator, Stainless Steel Appliances, Washer, Water Conditioner - Owned, Water Heater
Heat Source Electric
Laundry Lower Floor
Exterior
Exterior Feature Deck(s), Porch(es)
Parking Features Garage - Front Entry, Garage Door Opener, Inside Access, Oversized
Garage Spaces 6.0
Fence Rear, Wood
Pool Fenced, Other, Vinyl
Water Access N
View Park/Greenbelt, Trees/Woods
Roof Type Shingle
Street Surface Black Top
Accessibility None
Porch Deck(s), Porch(es)
Road Frontage Public
Attached Garage 2
Total Parking Spaces 6
Garage Y
Building
Lot Description Backs to Trees, Corner, Landscaping, No Thru Street
Story 3
Sewer Septic Exists
Water Well
Architectural Style Colonial
Level or Stories 3
Additional Building Above Grade, Below Grade
Structure Type Dry Wall
New Construction N
Schools
School District Montgomery County Public Schools
Others
Senior Community No
Tax ID 160901743384
Ownership Fee Simple
SqFt Source Assessor
Acceptable Financing Cash, Conventional, FHA, VA
Horse Property N
Listing Terms Cash, Conventional, FHA, VA
Financing Cash,Conventional,FHA,VA
Special Listing Condition Standard
Read Less Info
Want to know what your home might be worth? Contact us for a FREE valuation!

Our team is ready to help you sell your home for the highest possible price ASAP

Bought with Kelly Kathleen Costello • Compass
Get More Information



