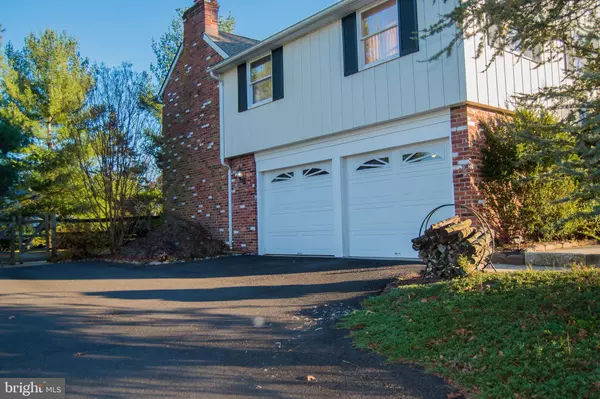For more information regarding the value of a property, please contact us for a free consultation.
Key Details
Sold Price $490,000
Property Type Single Family Home
Sub Type Detached
Listing Status Sold
Purchase Type For Sale
Square Footage 2,164 sqft
Price per Sqft $226
Subdivision Shires Crossing
MLS Listing ID PABU516292
Sold Date 12/29/20
Style Split Level
Bedrooms 4
Full Baths 2
Half Baths 1
HOA Fees $26/ann
HOA Y/N Y
Abv Grd Liv Area 2,164
Originating Board BRIGHT
Year Built 1977
Annual Tax Amount $7,576
Tax Year 2020
Lot Dimensions 100.00 x 174.00
Property Description
14 Averstone Drive West is a spacious split level located in Shires Crossing. The spacious tiled foyer welcomes you into the home where you can access the kitchen, living room and dining room or the family room with just a few steps. The eat in kitchen has been updated with granite counters, pretty maple cabinetry, black appliances, tiled floor, peninsula with plenty of storage, under mount sink, recessed lighting and a large window overlooking the back yard. You can reach the living room and dining room easily. Brand new carpeting has just been installed in these rooms. The family room boasts a massive brick wood burning fireplace with mantel and exposed beams. The perfect place for your holiday decorations and spending time on cold winter nights. The upper level has four bedrooms, three are nicely sized and share a full bath with tub shower and dual sinks. The master bedroom has plenty of light and a dressing area with two large closets and a master bath with stall shower. The basement is unfinished put has plenty of storage or the potential to finish for added bonus space. The family room provides access to the covered patio and huge level backyard. Plenty of room for family and friends to gather. The HOA covers tennis courts, common area maintenance, street lights, entrance sign upkeep, retention basin and a few other minor things. Call or schedule your showing today. Please follow all Covid-19 guidelines. All offers will be presented Wed 11/25 at 5pm.
Location
State PA
County Bucks
Area Upper Makefield Twp (10147)
Zoning CR1
Rooms
Other Rooms Living Room, Dining Room, Primary Bedroom, Bedroom 2, Bedroom 3, Bedroom 4, Kitchen, Family Room, Basement
Basement Full
Interior
Interior Features Carpet, Crown Moldings, Dining Area, Exposed Beams, Family Room Off Kitchen, Kitchen - Eat-In, Kitchen - Table Space, Recessed Lighting, Stall Shower, Tub Shower, Wood Floors
Hot Water Electric
Heating Forced Air
Cooling Central A/C
Fireplaces Number 1
Fireplaces Type Brick, Mantel(s), Wood
Equipment Built-In Microwave, Dishwasher, Dryer, Oven/Range - Electric, Refrigerator, Washer
Fireplace Y
Appliance Built-In Microwave, Dishwasher, Dryer, Oven/Range - Electric, Refrigerator, Washer
Heat Source Oil
Laundry Main Floor
Exterior
Exterior Feature Patio(s)
Garage Garage - Side Entry, Inside Access
Garage Spaces 2.0
Amenities Available Tennis Courts
Waterfront N
Water Access N
Accessibility None
Porch Patio(s)
Parking Type Attached Garage, Driveway
Attached Garage 2
Total Parking Spaces 2
Garage Y
Building
Story 2
Sewer On Site Septic
Water Private
Architectural Style Split Level
Level or Stories 2
Additional Building Above Grade, Below Grade
New Construction N
Schools
School District Council Rock
Others
HOA Fee Include Common Area Maintenance
Senior Community No
Tax ID 47-013-158
Ownership Fee Simple
SqFt Source Assessor
Special Listing Condition Standard
Read Less Info
Want to know what your home might be worth? Contact us for a FREE valuation!

Our team is ready to help you sell your home for the highest possible price ASAP

Bought with Abe Thomson • KW Philly
Get More Information




