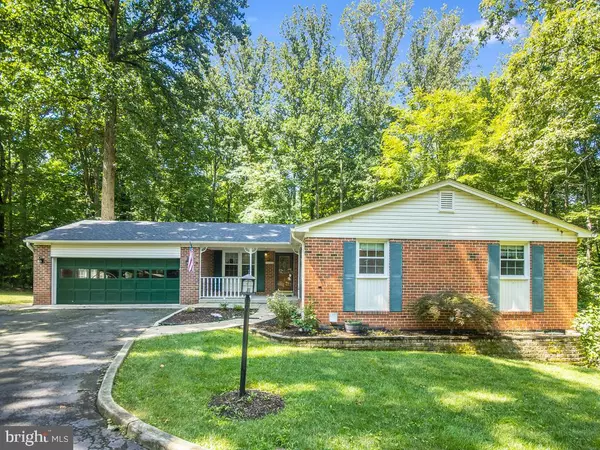For more information regarding the value of a property, please contact us for a free consultation.
Key Details
Sold Price $758,000
Property Type Single Family Home
Sub Type Detached
Listing Status Sold
Purchase Type For Sale
Square Footage 3,128 sqft
Price per Sqft $242
Subdivision Orange Hunt Estates
MLS Listing ID VAFX2084366
Sold Date 09/07/22
Style Ranch/Rambler,Raised Ranch/Rambler
Bedrooms 4
Full Baths 3
HOA Y/N N
Abv Grd Liv Area 1,449
Originating Board BRIGHT
Year Built 1972
Annual Tax Amount $7,751
Tax Year 2022
Lot Size 0.424 Acres
Acres 0.42
Property Description
Over 3,100 finished sq ft, Main Level Living and the private oversized lot you have been looking for in Orange Hunt Estates! This 4 bed, 3 bath Rambler has a nearly a half acre, 2 car garage, and backs to Cherry Run Park. The main level offers 3 spacious bedrooms, 2 full bathrooms, kitchen, dining room, and living room. The finished walk-out lower level includes a four seasons room with wooded views, 4th bedroom (legal bedroom), full bath, recreation room with updated flooring, gas fireplace, and kitchen with gas stove! No traffic passing by this private lot, as it is on a cul-de-sac and a pipestem! Roof replaced in 2022 with architectural shingles! Large shed with electricity in the backyard offers tons of storage options. The lawn has an underground sprinkler system. Additional outdoor entertainment space includes a wooden deck perfect for your parties, or private outdoor getaway. Community conveniences are plentiful! Walk to the community pool at Fox Hunt Swim and Tennis Club! Less than 1 mile to Orange Hunt Elementary and Huntsman Shopping Center! 1 mile walk to Huntsman lake, short drive to Burke Lake, Lake Mercer, and Fountainhead Regional Park. Short drive to Burke VRE.
Location
State VA
County Fairfax
Zoning 121
Rooms
Other Rooms Living Room, Dining Room, Primary Bedroom, Bedroom 2, Bedroom 4, Kitchen, Recreation Room, Bathroom 3, Primary Bathroom, Full Bath
Basement Walkout Level
Main Level Bedrooms 3
Interior
Interior Features 2nd Kitchen, Dining Area, Ceiling Fan(s), Attic, Window Treatments, Floor Plan - Traditional, Formal/Separate Dining Room, Kitchen - Table Space, Primary Bath(s), Sprinkler System, Wood Floors
Hot Water Natural Gas
Heating Central, Forced Air
Cooling Central A/C
Flooring Carpet, Ceramic Tile, Hardwood
Fireplaces Number 1
Fireplaces Type Gas/Propane, Screen
Equipment Oven/Range - Gas, Built-In Microwave, Dryer, Washer, Disposal, Dishwasher, Refrigerator, Icemaker, Stove, Oven/Range - Electric
Furnishings No
Fireplace Y
Appliance Oven/Range - Gas, Built-In Microwave, Dryer, Washer, Disposal, Dishwasher, Refrigerator, Icemaker, Stove, Oven/Range - Electric
Heat Source Natural Gas
Laundry Has Laundry, Dryer In Unit, Lower Floor, Washer In Unit
Exterior
Exterior Feature Deck(s)
Garage Garage Door Opener, Garage - Front Entry, Inside Access
Garage Spaces 6.0
Waterfront N
Water Access N
Roof Type Architectural Shingle
Accessibility Other
Porch Deck(s)
Attached Garage 2
Total Parking Spaces 6
Garage Y
Building
Lot Description Private, Trees/Wooded, Cul-de-sac
Story 2
Foundation Permanent
Sewer Public Sewer
Water Public
Architectural Style Ranch/Rambler, Raised Ranch/Rambler
Level or Stories 2
Additional Building Above Grade, Below Grade
New Construction N
Schools
Elementary Schools Orange Hunt
Middle Schools Irving
High Schools West Springfield
School District Fairfax County Public Schools
Others
Pets Allowed Y
Senior Community No
Tax ID 0884 02 0134
Ownership Fee Simple
SqFt Source Assessor
Horse Property N
Special Listing Condition Standard
Pets Description Cats OK, Dogs OK
Read Less Info
Want to know what your home might be worth? Contact us for a FREE valuation!

Our team is ready to help you sell your home for the highest possible price ASAP

Bought with Francis Franqui • KW Metro Center
Get More Information




