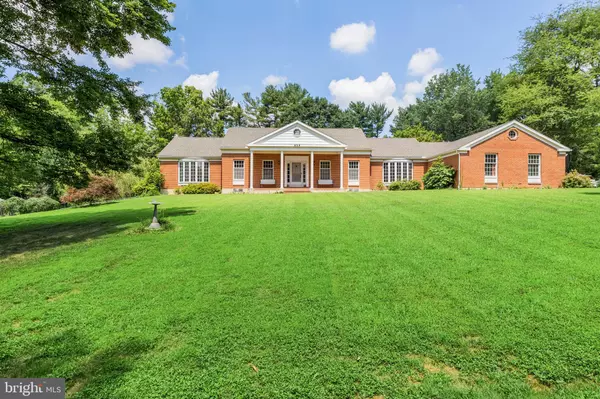For more information regarding the value of a property, please contact us for a free consultation.
Key Details
Sold Price $700,000
Property Type Single Family Home
Sub Type Detached
Listing Status Sold
Purchase Type For Sale
Square Footage 4,911 sqft
Price per Sqft $142
Subdivision None Available
MLS Listing ID PACT2030026
Sold Date 08/18/22
Style Cape Cod
Bedrooms 5
Full Baths 3
Half Baths 1
HOA Y/N N
Abv Grd Liv Area 3,967
Originating Board BRIGHT
Year Built 1975
Annual Tax Amount $11,449
Tax Year 2022
Lot Size 4.200 Acres
Acres 4.2
Lot Dimensions 0.00 x 0.00
Property Description
Welcome home to 859 Burrows Run Road, located in the heart of Chadds Ford Pennsylvania. Situated on a peaceful and park-like 4.2-acre lot, this 5 BR 3.5 BA custom brick home was lovingly built to last by its original owners with an eye for enduring quality and a quiet country lifestyle. Located at the end of a long and meandering driveway, the home is not visible from the road, offering a private and bucolic location that is close to all the public amenities that todays homeowners require. Classic features of this expanded custom cape include an all-brick exterior, accented by a wide and inviting front porch with antebellum columns, which overlooks the pasture and pond in the side yard. Inside you will find many timeless features including Pella casement windows, floor to ceiling bay windows, solid wood interior doors and staircase, and two wood burning fireplaces with brick and stone hearths. The traditional layout offers a spacious floorplan with nearly *4000 square feet above grade living space, plus additional living areas below in the partially finished basement. The main floor includes a spacious living room, dining room, family room with wood burning fireplace, a study, a comfortable country kitchen, with granite countertops and stainless-steel appliances, an oversized laundry/mudroom with utility sink, built in cabinets and pantry closet. Still on the main floor, the bedroom wing includes the primary bedroom suite with attached bath and walk in closet, two additional bedrooms, both spacious, and a hall bath. On the second floor you will find two large bedrooms, both with walk-in closets, a hall bath and two walk-in attics. Both the first and second floors offer ample closets and storage areas so you will never run out of storage space! Downstairs in the partially finished basement you will find a rec room with real wood paneling, a wood burning fireplace, a lower-level office, bilco doors leading to the back yard, a powder room, and a wood shop complete with built in work benches and its own electric panel. The workshop has a separate set of stairs leading to the garage for easy access when moving those large woodworking projects. Outside you will find a lovely covered rear porch which overlooks the inground liner pool. If you fancy the country lifestyle, there is a large 38'x15' barn/outbuilding with electricity, offering plenty of room to house your llamas, ponies, workshop or simply for additional storage space. With over 4 acres, the possibilities are endless! A few cosmetic updates to the flooring and bathrooms will send this property value soaring! Recent improvements include a new roof (2020) new garage doors and new gutters/downspouts, (2019), paved driveway (2016), and covered rear porch (2014).
*Square Footage per public record: 3967 above grade with additional 944 sq ft finished basement.
Location
State PA
County Chester
Area Kennett Twp (10362)
Zoning R
Rooms
Other Rooms Living Room, Dining Room, Primary Bedroom, Bedroom 2, Bedroom 3, Bedroom 4, Bedroom 5, Kitchen, Family Room, Study, Laundry
Basement Full, Interior Access, Outside Entrance, Partially Finished
Main Level Bedrooms 3
Interior
Interior Features Attic, Attic/House Fan, Bar, Breakfast Area, Carpet, Ceiling Fan(s), Entry Level Bedroom, Family Room Off Kitchen, Kitchen - Country, Primary Bath(s), Upgraded Countertops, Walk-in Closet(s), Wet/Dry Bar, Wood Floors
Hot Water Propane
Heating Baseboard - Hot Water
Cooling Central A/C
Flooring Carpet, Wood, Vinyl, Ceramic Tile
Fireplaces Number 2
Fireplaces Type Brick, Wood
Equipment Dishwasher, Freezer, Oven/Range - Gas, Stainless Steel Appliances, Water Heater - High-Efficiency, Refrigerator
Fireplace Y
Window Features Bay/Bow,Casement
Appliance Dishwasher, Freezer, Oven/Range - Gas, Stainless Steel Appliances, Water Heater - High-Efficiency, Refrigerator
Heat Source Propane - Leased
Laundry Main Floor
Exterior
Exterior Feature Patio(s), Porch(es), Roof
Garage Built In, Garage Door Opener, Inside Access
Garage Spaces 7.0
Fence Wood, Chain Link
Pool In Ground
Waterfront N
Water Access N
View Pasture, Pond
Roof Type Architectural Shingle
Accessibility None
Porch Patio(s), Porch(es), Roof
Parking Type Attached Garage, Driveway
Attached Garage 2
Total Parking Spaces 7
Garage Y
Building
Lot Description Front Yard, Landscaping, Pond, Private, Rear Yard, Secluded, SideYard(s)
Story 2
Foundation Block
Sewer Septic Exists
Water Public
Architectural Style Cape Cod
Level or Stories 2
Additional Building Above Grade, Below Grade
New Construction N
Schools
School District Kennett Consolidated
Others
Senior Community No
Tax ID 62-05 -0024.0600
Ownership Fee Simple
SqFt Source Assessor
Acceptable Financing Cash, Conventional
Listing Terms Cash, Conventional
Financing Cash,Conventional
Special Listing Condition Standard
Read Less Info
Want to know what your home might be worth? Contact us for a FREE valuation!

Our team is ready to help you sell your home for the highest possible price ASAP

Bought with Thomas Toole III • RE/MAX Main Line-West Chester
Get More Information




