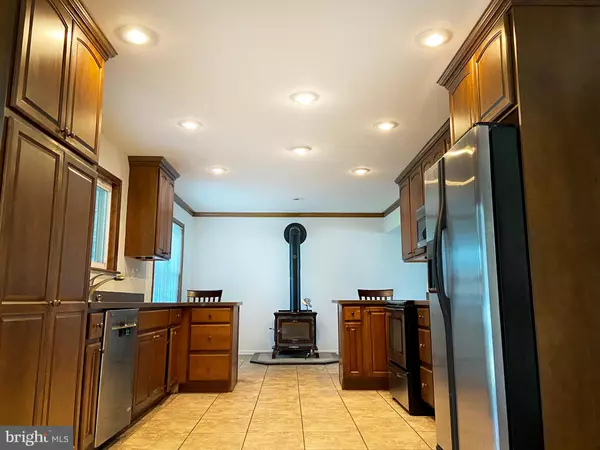For more information regarding the value of a property, please contact us for a free consultation.
Key Details
Sold Price $340,000
Property Type Single Family Home
Sub Type Detached
Listing Status Sold
Purchase Type For Sale
Square Footage 2,183 sqft
Price per Sqft $155
Subdivision Retreat
MLS Listing ID DEKT246690
Sold Date 06/04/21
Style Contemporary
Bedrooms 3
Full Baths 2
Half Baths 1
HOA Y/N N
Abv Grd Liv Area 2,183
Originating Board BRIGHT
Year Built 1984
Annual Tax Amount $2,956
Tax Year 2020
Lot Size 0.368 Acres
Acres 0.37
Lot Dimensions 69.00 x 232.56
Property Description
Welcome to The Retreat! This home is located within a short walk, or golf cart ride to Maple Dale Country Club Golf, Pool, and Restaurant. This beautiful 2 story home features many new upgrades and amenities including Fresh Paint, New Carpet, New Laminate Flooring, Upgraded Kitchen and Bathrooms, Thermal Windows, and a Tesla Solar Panel and Battery Back-Up System. The Kitchen features Corian Countertops, Dura-Ceramic Tile Flooring, Under Cabinet Lighting, Stainless Steel appliances, and a there's a Hearthstone, wood-burning wood stove (which can be removed if not wanted) for cooking and heat on cold winter days. The Family Room has a Wood Burning Fireplace with wood surround with Mantel, built-in bookcases, and another wall-mounted Television. The upstairs loft offers more living space and storage closets, looks down into the Family Room and has been wired with Fios Fiber Optic Internet. The features a large Main Bedroom with full bath and two additional bedrooms, both upstairs bathrooms have had upgrades with new cabinets and tall oval toilets. There is a large basement where you will find storage cabinets, water softener, furnace humidifier, and the Tesla Solar system with battery back-up which automatically turns on in the event of an outage and will power most house systems for 3 days and recharges itself with sunlight. In addition to reducing the electric bill you earn SRECT solar credits for some monthly income. There is a large, private backyard that has a 6-Foot High Vinyl Fence with Double Gate, large, mature Evergreen Trees, a shed with electric and floodlight, and a screened in porch. The a 2 Car Garage has additional storage cabinets, shelves, and a workbench with power. This home is move in ready and easy to showcall and make an appointment today!
Location
State DE
County Kent
Area Capital (30802)
Zoning RM2
Direction North
Rooms
Basement Unfinished
Main Level Bedrooms 3
Interior
Interior Features Built-Ins, Carpet, Ceiling Fan(s), Floor Plan - Open, Kitchen - Eat-In, Pantry, Wood Stove
Hot Water Natural Gas
Heating Forced Air
Cooling Central A/C
Flooring Hardwood, Ceramic Tile, Carpet
Fireplaces Number 1
Fireplaces Type Fireplace - Glass Doors, Equipment
Equipment Dryer - Electric, Oven/Range - Electric, Refrigerator, Stainless Steel Appliances, Washer
Furnishings No
Fireplace Y
Window Features ENERGY STAR Qualified,Screens
Appliance Dryer - Electric, Oven/Range - Electric, Refrigerator, Stainless Steel Appliances, Washer
Heat Source Natural Gas
Laundry Main Floor, Dryer In Unit, Washer In Unit
Exterior
Exterior Feature Porch(es), Screened
Parking Features Garage Door Opener
Garage Spaces 6.0
Fence Vinyl
Utilities Available Cable TV
Water Access N
Accessibility None
Porch Porch(es), Screened
Attached Garage 2
Total Parking Spaces 6
Garage Y
Building
Story 2
Sewer Public Sewer
Water Public
Architectural Style Contemporary
Level or Stories 2
Additional Building Above Grade, Below Grade
New Construction N
Schools
School District Capital
Others
Pets Allowed Y
Senior Community No
Tax ID ED-05-06616-02-0600-000
Ownership Fee Simple
SqFt Source Assessor
Acceptable Financing Cash, Conventional, FHA, VA
Listing Terms Cash, Conventional, FHA, VA
Financing Cash,Conventional,FHA,VA
Special Listing Condition Standard
Pets Allowed No Pet Restrictions
Read Less Info
Want to know what your home might be worth? Contact us for a FREE valuation!

Our team is ready to help you sell your home for the highest possible price ASAP

Bought with Marjorie Jenkins-Glover • Weichert Realtors-Limestone
Get More Information



