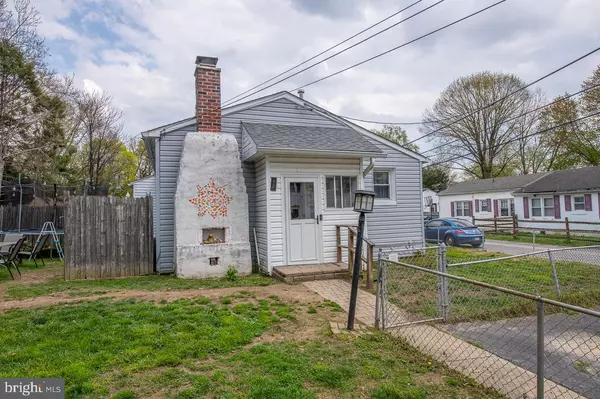For more information regarding the value of a property, please contact us for a free consultation.
Key Details
Sold Price $154,000
Property Type Single Family Home
Sub Type Twin/Semi-Detached
Listing Status Sold
Purchase Type For Sale
Square Footage 799 sqft
Price per Sqft $192
Subdivision Garden City
MLS Listing ID PADE543782
Sold Date 05/20/21
Style Ranch/Rambler
Bedrooms 2
Full Baths 1
HOA Y/N N
Abv Grd Liv Area 799
Originating Board BRIGHT
Year Built 1942
Annual Tax Amount $3,338
Tax Year 2020
Lot Size 4,400 Sqft
Acres 0.1
Lot Dimensions 82.00 x 58.00
Property Description
Absolutely adorable plus affordable! SUPER CUTE twin with upgraded floors, modern appliances and fixtures, and.....CENTRAL AIR! Lovingly updated and upgraded. Lovely and bright with beautiful light throughout. Entry vestibule/mud room leads to large Living Room with fireplace, durable laminate floor, and extra large windows that let the light pour in. White Kitchen with great storage space and a fantastic, convenient, dining nook for family meal time. Two amply-sized bedrooms with good closets and windows, and a hall bath with newer fixtures and bidet attachment (no tp hoarding needed!) round out this highly efficient floor plan. The star of the property though is the large, fenced-in yard, great for large parties and picnics but also a wonderful spot for a more intimate winding-down-at-the-end-of-the-day. The list goes on.... 3 car parking, shed, close to two swim clubs, major roadways, all in an award-winning Blue Ribbon School District and right across the street from Hepford Park, home to many of the Township's recreational activities!
Location
State PA
County Delaware
Area Nether Providence Twp (10434)
Zoning RES
Rooms
Basement Other
Main Level Bedrooms 2
Interior
Interior Features Breakfast Area, Combination Kitchen/Dining, Entry Level Bedroom, Floor Plan - Traditional, Kitchen - Eat-In, Tub Shower
Hot Water Natural Gas
Heating Forced Air
Cooling Central A/C
Fireplaces Number 1
Fireplaces Type Brick, Non-Functioning
Fireplace Y
Heat Source Natural Gas
Exterior
Garage Spaces 2.0
Waterfront N
Water Access N
Accessibility None
Parking Type Driveway
Total Parking Spaces 2
Garage N
Building
Story 1
Sewer Public Sewer
Water Public
Architectural Style Ranch/Rambler
Level or Stories 1
Additional Building Above Grade, Below Grade
New Construction N
Schools
School District Wallingford-Swarthmore
Others
Senior Community No
Tax ID 34-00-01741-17
Ownership Fee Simple
SqFt Source Assessor
Special Listing Condition Standard
Read Less Info
Want to know what your home might be worth? Contact us for a FREE valuation!

Our team is ready to help you sell your home for the highest possible price ASAP

Bought with Kelley M Maturo • Long & Foster Real Estate, Inc.
Get More Information




