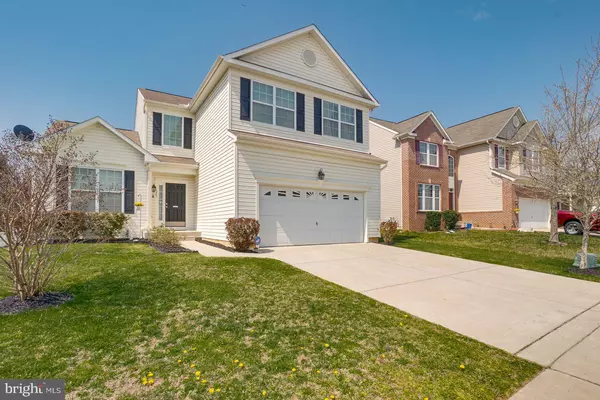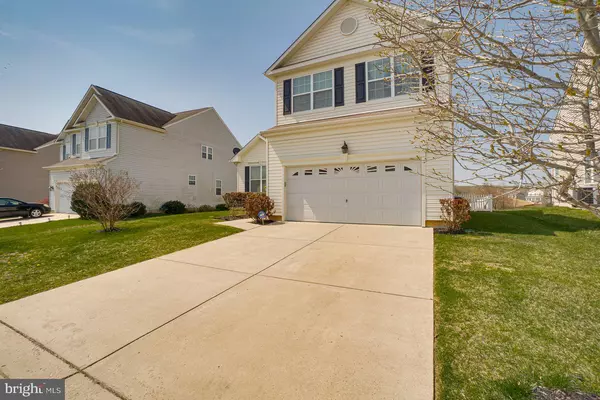For more information regarding the value of a property, please contact us for a free consultation.
Key Details
Sold Price $460,000
Property Type Single Family Home
Sub Type Detached
Listing Status Sold
Purchase Type For Sale
Square Footage 3,338 sqft
Price per Sqft $137
Subdivision Beech Creek
MLS Listing ID MDHR258050
Sold Date 05/28/21
Style Colonial
Bedrooms 4
Full Baths 3
Half Baths 1
HOA Fees $76/mo
HOA Y/N Y
Abv Grd Liv Area 2,403
Originating Board BRIGHT
Year Built 2013
Annual Tax Amount $3,912
Tax Year 2020
Lot Size 8,581 Sqft
Acres 0.2
Property Description
Beech Creek Estates home sits beautifully from the curb with black shutters and backs to common area. Enter into a foyer with open staircase to 2nd story. Hardwood floors pull you through the main hallway as living and dining greets you on the left. The architectural appeal of the ceilings is beautiful and unique to this build. Entrance closet, powder room, and laundry in the main through-way to the garage. Dining room has chair railing with sliding barn door to kitchen. Kitchen with wood cabinets, granite, beautiful backsplash, stainless steel appliances, recessed lighting, and fully open to family room. Eat-in table space and slider to rear composite deck are also featured. Deck overlooking large yard and nature buffer. Family room with crown molding, stone fireplace, and ceiling fan. Master bedroom with vaulted ceiling and decorative landing. Double doors to full luxury bath complete with dual vanities, soaking tub, separate shower, and tile work. 1st bedroom with ceiling fan and double closet. 2nd bedroom with double closet. 3rd bedroom (currently set up as office) also has ceiling fan and double closet. The fully finished lower level with office/den/playroom with full bath offers walk in shower shows off its space and is ready for your recreation. Recreation room exits to large yard complete with white picket fence. Convenient to shopping, restaurants, I-95 and all other major travel routes. Amenities include a swimming pool, tennis court, tot lot, and walking trails.
Location
State MD
County Harford
Zoning R2
Rooms
Other Rooms Living Room, Dining Room, Primary Bedroom, Bedroom 2, Bedroom 3, Kitchen, Family Room, Den, Bedroom 1, Great Room, Laundry, Recreation Room, Utility Room, Full Bath
Basement Heated, Partially Finished, Interior Access, Outside Entrance, Walkout Stairs, Windows, Workshop
Interior
Interior Features Breakfast Area, Carpet, Ceiling Fan(s), Chair Railings, Combination Kitchen/Dining, Crown Moldings, Dining Area, Family Room Off Kitchen, Floor Plan - Open, Kitchen - Gourmet, Kitchen - Table Space, Recessed Lighting, Soaking Tub, Stall Shower, Tub Shower, Wood Floors
Hot Water Electric
Heating Forced Air
Cooling Central A/C, Ceiling Fan(s)
Flooring Hardwood, Carpet, Vinyl
Fireplaces Number 1
Equipment Built-In Microwave, Dishwasher, Disposal, Dryer, ENERGY STAR Clothes Washer, Oven - Self Cleaning, Refrigerator, Stove, Water Heater, Stainless Steel Appliances
Fireplace Y
Appliance Built-In Microwave, Dishwasher, Disposal, Dryer, ENERGY STAR Clothes Washer, Oven - Self Cleaning, Refrigerator, Stove, Water Heater, Stainless Steel Appliances
Heat Source Natural Gas
Laundry Main Floor, Washer In Unit, Dryer In Unit
Exterior
Garage Garage - Front Entry, Garage Door Opener, Inside Access
Garage Spaces 2.0
Fence Vinyl, Picket, Fully
Amenities Available Basketball Courts, Community Center, Jog/Walk Path, Pool - Outdoor, Recreational Center, Swimming Pool, Tennis Courts, Tot Lots/Playground
Waterfront N
Water Access N
Roof Type Architectural Shingle
Accessibility None
Attached Garage 2
Total Parking Spaces 2
Garage Y
Building
Lot Description Backs - Open Common Area, Backs to Trees
Story 3
Sewer Public Sewer
Water Public
Architectural Style Colonial
Level or Stories 3
Additional Building Above Grade, Below Grade
Structure Type Dry Wall
New Construction N
Schools
School District Harford County Public Schools
Others
HOA Fee Include Common Area Maintenance,Health Club,Management,Pool(s),Recreation Facility
Senior Community No
Tax ID 1302112140
Ownership Fee Simple
SqFt Source Assessor
Acceptable Financing Cash, Conventional, FHA, VA
Horse Property N
Listing Terms Cash, Conventional, FHA, VA
Financing Cash,Conventional,FHA,VA
Special Listing Condition Standard
Read Less Info
Want to know what your home might be worth? Contact us for a FREE valuation!

Our team is ready to help you sell your home for the highest possible price ASAP

Bought with Jennifer Marie Hoyt • EXP Realty, LLC
Get More Information




