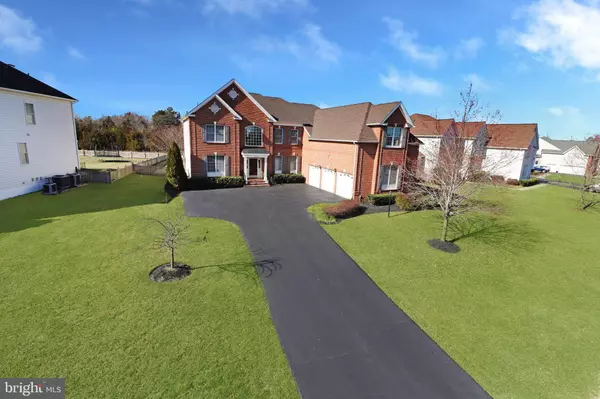For more information regarding the value of a property, please contact us for a free consultation.
Key Details
Sold Price $885,000
Property Type Single Family Home
Sub Type Detached
Listing Status Sold
Purchase Type For Sale
Square Footage 6,365 sqft
Price per Sqft $139
Subdivision Cedar Hunt
MLS Listing ID VALO404782
Sold Date 07/01/20
Style Colonial
Bedrooms 5
Full Baths 5
Half Baths 1
HOA Fees $80/mo
HOA Y/N Y
Abv Grd Liv Area 4,265
Originating Board BRIGHT
Year Built 2007
Annual Tax Amount $8,870
Tax Year 2019
Lot Size 0.470 Acres
Acres 0.47
Property Description
Check out the 3D Virtual Tour ***WWW.42524FLEMMING.COM*** This amazing detached single-family home has the best combination of price, size, and condition in South Riding and it is ready to move in! Over 6300+ square foot of living space on near half-acre of land. This home has 5 bedrooms and 5.5 bathrooms, 3 car garage, was built in 2007 by Toll Brothers as the Claridge model. The BACKYARD has a screened-in porch, deck, stone patio, double-wide stairs going down to the basement, and a large yard that is even and with an irrigation system. The FOYER has a grand entranceway with a 2-story ceiling, curved oak staircase, wainscoting panel trims, crown molding, hardwood floors, and updated chandelier. The FORMAL DINING ROOM has crown molding, tray ceiling, wainscoting, and new light fixture. The FORMAL LIVING ROOM has trim and moldings throughout the room. The FAMILY ROOM has a 2-story ceiling with a stone fireplace with gas inserts. There are speakers built into the ceiling throughout the first level. There is a door to go out to the screened-in porch. The OFFICE is next to the family room. The KITCHEN has a breakfast room, a large center island, 42 maple cabinets, granite countertop, ceramic tile backsplash, pendants, gas cooktop, double wall oven and matching glossy black appliances. Next to the kitchen is a desk, walk-in pantry, laundry room, door to the garage, and a butler s pantry. The porch is also accessible from the breakfast room. ALL the bedrooms have their own bathrooms, and the MASTER BEDROOM has a tray ceiling, crown molding, ceiling fan, curtains, large walk-in closets, make-up station, and sitting area. The MASTER BATHROOM has double vanity, large soak in tub, walk-in shower, and lots of natural lighting. The large BASEMENT has a full bathroom, an exercise room, an open recreation room, a wet bar, cabinets, and extra storage closets. There are several community pools and many great schools. Most retail shops are 5-10 minutes away from this house. Two-zone HVAC system. Playground conveys with home.
Location
State VA
County Loudoun
Zoning 05
Rooms
Other Rooms Basement, Foyer
Basement Full
Interior
Heating Central
Cooling Central A/C
Flooring Hardwood, Carpet, Ceramic Tile
Fireplaces Number 1
Fireplace Y
Heat Source Natural Gas
Laundry Main Floor
Exterior
Exterior Feature Patio(s), Enclosed
Parking Features Garage Door Opener
Garage Spaces 3.0
Fence Board
Utilities Available Natural Gas Available, Water Available, Electric Available, Cable TV Available, Fiber Optics Available
Amenities Available Basketball Courts, Club House, Swimming Pool, Tot Lots/Playground
Water Access N
Roof Type Architectural Shingle
Accessibility None
Porch Patio(s), Enclosed
Attached Garage 3
Total Parking Spaces 3
Garage Y
Building
Story 3
Sewer Public Septic
Water Public
Architectural Style Colonial
Level or Stories 3
Additional Building Above Grade, Below Grade
Structure Type 9'+ Ceilings,Dry Wall
New Construction N
Schools
Elementary Schools Hutchison Farm
Middle Schools J. Michael Lunsford
High Schools Freedom
School District Loudoun County Public Schools
Others
HOA Fee Include Trash,Snow Removal
Senior Community No
Tax ID 166460317000
Ownership Fee Simple
SqFt Source Estimated
Special Listing Condition Standard
Read Less Info
Want to know what your home might be worth? Contact us for a FREE valuation!

Our team is ready to help you sell your home for the highest possible price ASAP

Bought with Christine L Stuart • Keller Williams Realty
Get More Information



