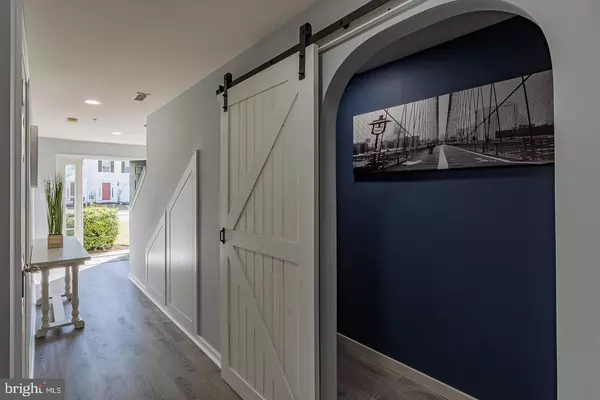For more information regarding the value of a property, please contact us for a free consultation.
Key Details
Sold Price $200,000
Property Type Townhouse
Sub Type Interior Row/Townhouse
Listing Status Sold
Purchase Type For Sale
Square Footage 1,512 sqft
Price per Sqft $132
Subdivision Round Hill
MLS Listing ID PACT531654
Sold Date 04/30/21
Style Colonial
Bedrooms 2
Full Baths 2
Half Baths 1
HOA Fees $165/mo
HOA Y/N Y
Abv Grd Liv Area 1,512
Originating Board BRIGHT
Year Built 2008
Annual Tax Amount $4,194
Tax Year 2020
Lot Size 6,610 Sqft
Acres 0.15
Lot Dimensions 0.00 x 0.00
Property Description
Introducing 241 Bardel Drive, a completely renovated two bedroom, two and a half bath condominium located in the community of Round Hill conveniently located to all of your shopping and dining needs. This two level home features a large multi use room located on the entry level with a walkout sliding door which exits to a large open community space. The entry level features under staircase custom storage, wine cellar, half bath, living space, closet, and utility closet with access to the one car garage complete with more storage and a utility sink. On the main level of the home located on the top floor you walk into a fully updated kitchen and living/dining combo with plenty of natural light. The open floorplan allows for the perfect place to entertain guests, featuring a loft-style feeling that is centered by a large kitchen. The kitchen is complete with a large island with prep sink and bar height seating, loads of counter space, closet pantry, and cabinetry. Relax on the large balcony as beautiful Spring weather approaches. Two bedrooms are located down the hallway including an expansive owners suite finished with two large walk-in closets and a private bath with an oversized walk-in shower, and a double vanity sink. This beautiful home is complete with a large laundry room situated conveniently between the bedrooms on the main floor. The community of Round Hill is just off of Rt. 30 and allows for a low-maintenance lifestyle with amenities including home maintenance, lawn care and landscaping, snow and trash removal, a playground, and more. Schedule your showing today as this will not last long.
Location
State PA
County Chester
Area Valley Twp (10338)
Zoning R2
Rooms
Main Level Bedrooms 2
Interior
Hot Water Natural Gas
Heating Forced Air
Cooling Central A/C
Fireplaces Number 1
Fireplaces Type Gas/Propane
Equipment Dryer, Washer, Built-In Microwave, Dishwasher, Refrigerator
Fireplace Y
Appliance Dryer, Washer, Built-In Microwave, Dishwasher, Refrigerator
Heat Source Natural Gas
Laundry Main Floor
Exterior
Garage Garage - Front Entry, Garage Door Opener
Garage Spaces 3.0
Amenities Available Common Grounds, Tot Lots/Playground
Waterfront N
Water Access N
Accessibility None
Parking Type Attached Garage, Driveway
Attached Garage 1
Total Parking Spaces 3
Garage Y
Building
Story 2
Sewer Public Sewer
Water Public
Architectural Style Colonial
Level or Stories 2
Additional Building Above Grade, Below Grade
New Construction N
Schools
School District Coatesville Area
Others
HOA Fee Include Ext Bldg Maint,Lawn Maintenance,Snow Removal,Trash
Senior Community No
Tax ID 38-01 -0180
Ownership Fee Simple
SqFt Source Assessor
Security Features Security System,Sprinkler System - Indoor
Acceptable Financing Conventional, Cash
Listing Terms Conventional, Cash
Financing Conventional,Cash
Special Listing Condition Standard
Read Less Info
Want to know what your home might be worth? Contact us for a FREE valuation!

Our team is ready to help you sell your home for the highest possible price ASAP

Bought with Dawn M Myers • RE/MAX Action Associates
Get More Information




