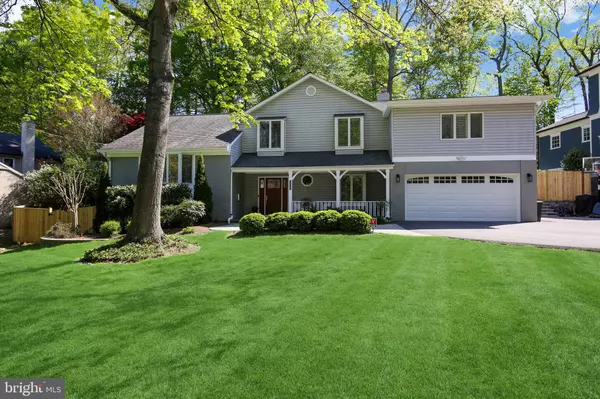For more information regarding the value of a property, please contact us for a free consultation.
Key Details
Sold Price $1,629,000
Property Type Single Family Home
Sub Type Detached
Listing Status Sold
Purchase Type For Sale
Square Footage 3,620 sqft
Price per Sqft $450
Subdivision Lybrook
MLS Listing ID MDMC754342
Sold Date 05/28/21
Style Contemporary
Bedrooms 4
Full Baths 3
Half Baths 1
HOA Y/N N
Abv Grd Liv Area 2,906
Originating Board BRIGHT
Year Built 1959
Annual Tax Amount $12,367
Tax Year 2020
Lot Size 0.395 Acres
Acres 0.39
Property Description
Welcome to this incredibly spacious five level contemporary home located in the coveted Whitman school district. Featuring four bedrooms, three full baths, one half bath, an open-concept floor plan, two car garage and an expansive fenced yard, this light-filled home has so much to offer! The inviting front porch leads to a welcoming foyer. To the right is a terrific mud room featuring custom built-ins and also providing access to the oversized two car garage. Additionally, youll find a convenient laundry room with great closet storage, a tasteful utility sink, and a beautifully updated powder room. Continue through the foyer to find a wonderful family room complete with a wood-burning fireplace and french doors leading to a flagstone patio, perfect for entertaining. Travel up to the next level where youll find an amazing gourmet kitchen, complete with stainless steel appliances, silestone counters and tons of cabinetry for great storage. Theres a separate breakfast area with doors leading to a low-maintenance Trex deck. The kitchen is also open to a formal dining room and an elegant living room with a bright bay window. Continue to the bedroom level and discover a gorgeous expanded owners suite with vaulted ceilings, a huge walk-in closet and a luxurious bath featuring a dual vanity, quartzite countertops, designer tile and lighting, an oversized shower stall and a separate air jet soaking tub. Theres an additional en-suite bedroom on this level with a tastefully renovated bath, as well as two additional bedrooms and a third beautifully renovated hall bath. All bedrooms feature new hardwood floors. Downstairs youll find great space to utilize as a home gym or recreation room, as well as an awesome walk-in pantry for additional storage. Theres also a private home office/flex space, with an adjacent exterior door ideal for easy client access. The current owners have invested in many property upgrades and have created a turn-key home with a breathtaking lot, in superb move-in condition. Ideally located just moments from downtown Bethesda, countless parks and trails, shopping, dining and other entertainment, and in a private and quiet neighborhood, this home is the perfect 10!
Location
State MD
County Montgomery
Zoning R90
Rooms
Basement Fully Finished
Interior
Interior Features Breakfast Area, Ceiling Fan(s), Combination Kitchen/Living, Combination Kitchen/Dining, Dining Area, Family Room Off Kitchen, Floor Plan - Open, Kitchen - Gourmet, Kitchen - Island, Kitchen - Table Space, Primary Bath(s), Recessed Lighting, Skylight(s), Walk-in Closet(s), Wood Floors, Window Treatments, Soaking Tub, Upgraded Countertops
Hot Water Natural Gas
Heating Forced Air
Cooling Central A/C
Flooring Hardwood
Fireplaces Number 1
Equipment Built-In Microwave, Dishwasher, Disposal, Dryer, Oven/Range - Gas, Refrigerator, Range Hood, Washer
Fireplace Y
Appliance Built-In Microwave, Dishwasher, Disposal, Dryer, Oven/Range - Gas, Refrigerator, Range Hood, Washer
Heat Source Natural Gas
Exterior
Garage Garage - Front Entry, Garage Door Opener, Inside Access, Additional Storage Area
Garage Spaces 6.0
Fence Fully
Waterfront N
Water Access N
Accessibility None
Parking Type Attached Garage, Driveway
Attached Garage 2
Total Parking Spaces 6
Garage Y
Building
Story 5
Sewer Public Sewer
Water Public
Architectural Style Contemporary
Level or Stories 5
Additional Building Above Grade, Below Grade
New Construction N
Schools
Elementary Schools Burning Tree
Middle Schools Thomas W. Pyle
High Schools Walt Whitman
School District Montgomery County Public Schools
Others
Senior Community No
Tax ID 160700674952
Ownership Fee Simple
SqFt Source Assessor
Security Features Security System
Special Listing Condition Standard
Read Less Info
Want to know what your home might be worth? Contact us for a FREE valuation!

Our team is ready to help you sell your home for the highest possible price ASAP

Bought with Sherry Brennan • Long & Foster Real Estate, Inc.
Get More Information




