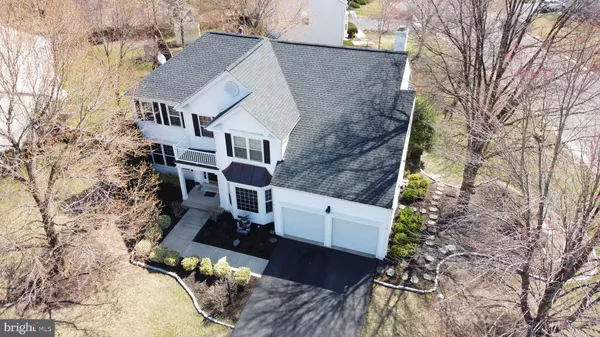For more information regarding the value of a property, please contact us for a free consultation.
Key Details
Sold Price $655,000
Property Type Single Family Home
Sub Type Detached
Listing Status Sold
Purchase Type For Sale
Square Footage 4,279 sqft
Price per Sqft $153
Subdivision Bridlewood
MLS Listing ID VAPW517226
Sold Date 04/29/21
Style Colonial
Bedrooms 4
Full Baths 3
Half Baths 1
HOA Fees $70/mo
HOA Y/N Y
Abv Grd Liv Area 2,979
Originating Board BRIGHT
Year Built 1996
Annual Tax Amount $6,587
Tax Year 2021
Lot Size 0.313 Acres
Acres 0.31
Property Description
Coming Soon - Sun Drenched Devon Model with Sunroom Bump-out! One of the largest homes in the desirable Bridlewood neighborhood. Two story Foyer entrance with durable wood look tile flooring! Living Room with gas fireplace, Private Office, Formal Dining, Kitchen, 2 Story Family Room with another fireplace, and Sunroom with access to newly renovated composite deck complete the main level. Kitchen boasts tile flooring, granite counters, and stainless steel appliances! Upper Level offers 4 beds and 2 full baths. Primary bedroom has en-suite updated bathroom, and large walk in closet. Finished Walk-Out Basement with 2 additional rooms, rec room, full bath, and storage/utility room. Extensive landscaping throughout the property with irrigation system and fenced in backyard. HVAC 2019, ROOF 2017, Water Heater 2012, and a majority of windows replaced in 2017. Bridlewood community is conveniently located near schools, Virginia gateway town center, commuter lots, 29, 28, & 66, parks, and an amenity filled community which include Pool, Tot Lots, neighborhood events, & Clubhouse!
Location
State VA
County Prince William
Zoning R4
Rooms
Basement Walkout Stairs, Space For Rooms, Fully Finished
Interior
Interior Features Built-Ins, Carpet, Ceiling Fan(s), Family Room Off Kitchen, Floor Plan - Traditional, Kitchen - Eat-In, Primary Bath(s), Recessed Lighting, Upgraded Countertops, Walk-in Closet(s), Wood Floors
Hot Water Natural Gas
Heating Forced Air
Cooling Central A/C
Flooring Carpet, Ceramic Tile, Hardwood
Fireplaces Number 2
Fireplaces Type Fireplace - Glass Doors, Gas/Propane
Equipment Built-In Microwave, Dishwasher, Disposal, Dryer, Oven/Range - Gas, Refrigerator, Stainless Steel Appliances, Washer
Fireplace Y
Appliance Built-In Microwave, Dishwasher, Disposal, Dryer, Oven/Range - Gas, Refrigerator, Stainless Steel Appliances, Washer
Heat Source Natural Gas
Exterior
Exterior Feature Deck(s)
Garage Garage - Front Entry, Garage Door Opener
Garage Spaces 2.0
Fence Rear
Amenities Available Swimming Pool, Tot Lots/Playground, Club House
Waterfront N
Water Access N
Roof Type Architectural Shingle
Accessibility None
Porch Deck(s)
Attached Garage 2
Total Parking Spaces 2
Garage Y
Building
Story 3
Sewer Public Sewer
Water Public
Architectural Style Colonial
Level or Stories 3
Additional Building Above Grade, Below Grade
New Construction N
Schools
Elementary Schools Piney Branch
Middle Schools Gainesville
High Schools Patriot
School District Prince William County Public Schools
Others
HOA Fee Include Pool(s),Trash
Senior Community No
Tax ID 7396-95-5443
Ownership Fee Simple
SqFt Source Assessor
Special Listing Condition Standard
Read Less Info
Want to know what your home might be worth? Contact us for a FREE valuation!

Our team is ready to help you sell your home for the highest possible price ASAP

Bought with Paul A Hunter • RE/MAX Gateway, LLC
Get More Information




