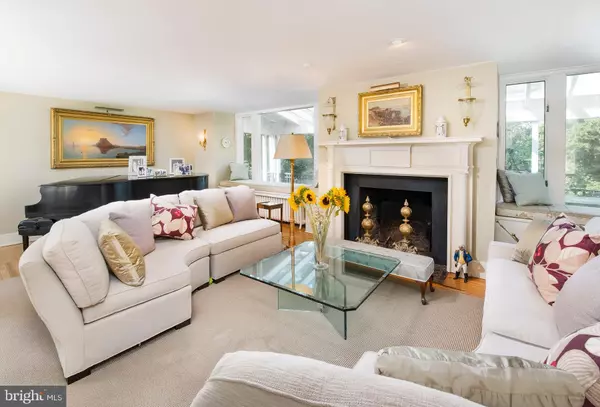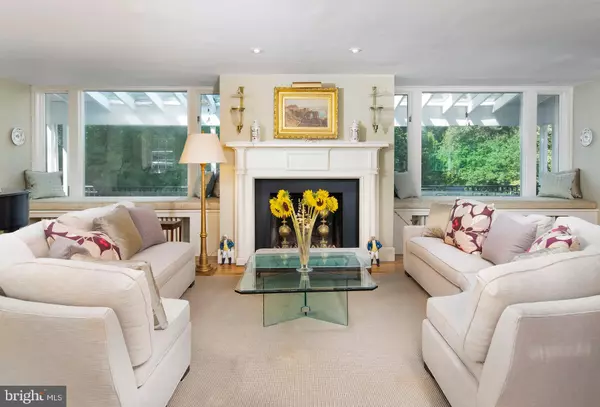For more information regarding the value of a property, please contact us for a free consultation.
Key Details
Sold Price $875,000
Property Type Single Family Home
Sub Type Detached
Listing Status Sold
Purchase Type For Sale
Square Footage 4,763 sqft
Price per Sqft $183
Subdivision None Available
MLS Listing ID PAMC678322
Sold Date 01/12/21
Style Colonial,Traditional
Bedrooms 3
Full Baths 3
Half Baths 3
HOA Y/N N
Abv Grd Liv Area 4,763
Originating Board BRIGHT
Year Built 1923
Annual Tax Amount $19,282
Tax Year 2020
Lot Size 1.638 Acres
Acres 1.64
Lot Dimensions 281.00 x 0.00
Property Description
Charming 3 bedroom, 3 Full and 4 Half bath painted stone Colonial set on 1.64 acres and located in a quiet Villanova neighborhood. A glass vestibule with brick floor opens to a generous Living Room with fireplace, hardwood flooring, and large, seated windows overlooking the rear terrace and yard. To the left of the living room sits a bright sunroom, currently used as a home office, with half bath and access to an attached greenhouse. To the right of the Living Room sits the Dining Room with two sets of French doors leading to the brick terrace, and adjacent butler's pantry offering easy flow between dining and kitchen, as well as another half bath. The home's Kitchen is spacious and inviting, illuminated and brightened by a large skylight, and offers wooden counter tops and seated bar top, double sink, center island with sink, Subzero Refrigerator, Viking 6 Burner Range and additional Viking oven. A breakfast area enjoys views of the rear yard and offers French door access to the brick terrace, while a cozy Family Room sits adjacent with just a step down. Two sets of stairs, one leading directly to the master bedroom suite, sit on either side of the Living Room and allow for access to the second level. The master bedroom enjoys a high ceiling, balcony overlooking the yard, a half bath, and closet for laundry. A hall from the master offers his and her closets and leads to a chic black and white Master bathroom with His and Her Sink vanities, jetted tub, seated double shower, and water closet. A second hall sits at the opposite end of the master bath, with closet, second stair, and a second family bedroom with ensuite bath. Ascend to the third level and find a sitting or study area and additional bedroom with ensuite bath. Located in a private setting with mature landscaping enhanced by the a large swimming pool with paver surround. Recent ,professional home inspection report available upon request.
Location
State PA
County Montgomery
Area Lower Merion Twp (10640)
Zoning RESIDENTIAL
Direction East
Rooms
Other Rooms Living Room, Dining Room, Sitting Room, Bedroom 2, Bedroom 3, Kitchen, Family Room, Basement, Breakfast Room, Bedroom 1, Solarium, Bathroom 1, Bathroom 2, Bathroom 3, Hobby Room, Half Bath
Basement Full
Interior
Interior Features Butlers Pantry, Dining Area, Primary Bath(s), Skylight(s), Family Room Off Kitchen, Formal/Separate Dining Room, Kitchen - Country, Kitchen - Eat-In, Kitchen - Table Space, Pantry, Soaking Tub, Stall Shower, Walk-in Closet(s)
Hot Water Natural Gas
Heating Forced Air, Radiant
Cooling Central A/C
Flooring Hardwood
Fireplaces Number 1
Equipment Built-In Range, Dishwasher, Disposal, Range Hood, Refrigerator, Six Burner Stove, Water Heater
Fireplace Y
Window Features Green House,Bay/Bow
Appliance Built-In Range, Dishwasher, Disposal, Range Hood, Refrigerator, Six Burner Stove, Water Heater
Heat Source Natural Gas
Laundry Upper Floor
Exterior
Pool In Ground
Water Access N
View Panoramic, Scenic Vista, Trees/Woods
Roof Type Asphalt,Composite
Accessibility None
Garage N
Building
Lot Description Backs - Parkland, Rear Yard, Sloping, Trees/Wooded
Story 3
Sewer On Site Septic
Water Public
Architectural Style Colonial, Traditional
Level or Stories 3
Additional Building Above Grade, Below Grade
New Construction N
Schools
Elementary Schools Gladwyne
Middle Schools Welsh Valley
High Schools Harriton Senior
School District Lower Merion
Others
Senior Community No
Tax ID 40-00-41704-007
Ownership Fee Simple
SqFt Source Assessor
Acceptable Financing Cash, Conventional
Listing Terms Cash, Conventional
Financing Cash,Conventional
Special Listing Condition Standard
Read Less Info
Want to know what your home might be worth? Contact us for a FREE valuation!

Our team is ready to help you sell your home for the highest possible price ASAP

Bought with Lauren H Leithead • Compass RE
Get More Information




