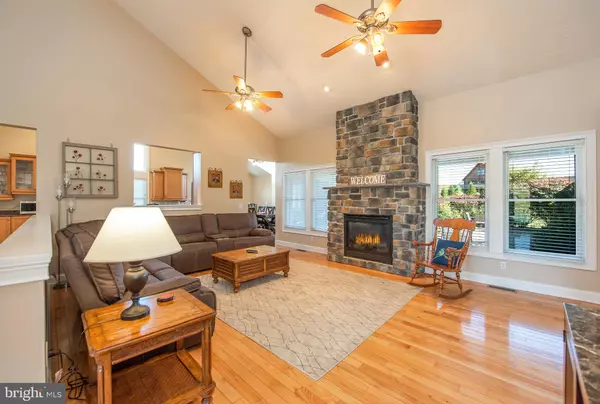For more information regarding the value of a property, please contact us for a free consultation.
Key Details
Sold Price $959,380
Property Type Single Family Home
Sub Type Detached
Listing Status Sold
Purchase Type For Sale
Square Footage 4,537 sqft
Price per Sqft $211
Subdivision Waterfront Greens
MLS Listing ID MDGA135012
Sold Date 06/30/21
Style Contemporary
Bedrooms 6
Full Baths 5
Half Baths 1
HOA Fees $223/qua
HOA Y/N Y
Abv Grd Liv Area 4,537
Originating Board BRIGHT
Year Built 2003
Annual Tax Amount $8,314
Tax Year 2021
Lot Size 3.188 Acres
Acres 3.19
Property Description
Beautiful lake access chalet with private indoor pool! This home is tucked away on the southeastern side of the lake, with restaurants, shopping, and state parks just a short drive away. Located in the prestigious Waterfront Greens community, you can enjoy access to a Par-3 nine-hole golf course, tennis courts, mini-golf, lakefront kayak/paddle board racks, catch & release fishing pond, sledding hill, and more. The open floor plan throughout the living area includes cathedral ceilings, natural light, a large stone gas fireplace, and a well-equipped kitchen with a separate island, perfect for prepping meals. In addition to the indoor pool, the separate rec room with wet bar, outdoor hot tub, and three primary bedroom suites make it perfect for a vacation home. The back porch offers picturesque views, plus with no immediate neighbors around the home, so you can enjoy the peacefulness of the community. This home has everything you need for your getaway to the lake. Established vacation rental! Call today for more info!
Location
State MD
County Garrett
Zoning RES
Rooms
Other Rooms Living Room, Dining Room, Primary Bedroom, Bedroom 4, Bedroom 5, Kitchen, Family Room, Foyer, Bedroom 1, Laundry, Other, Recreation Room, Bathroom 1, Primary Bathroom, Half Bath
Main Level Bedrooms 1
Interior
Interior Features Carpet, Ceiling Fan(s), Floor Plan - Open, Kitchen - Island, Recessed Lighting, Wet/Dry Bar, WhirlPool/HotTub, Window Treatments, Wood Floors
Hot Water Electric
Heating Forced Air, Heat Pump(s)
Cooling Ceiling Fan(s), Central A/C, Heat Pump(s)
Fireplaces Number 2
Fireplaces Type Gas/Propane
Equipment Dryer, Washer, Cooktop, Dishwasher, Exhaust Fan, Stove, Oven - Wall
Fireplace Y
Appliance Dryer, Washer, Cooktop, Dishwasher, Exhaust Fan, Stove, Oven - Wall
Heat Source Electric
Exterior
Exterior Feature Patio(s)
Parking Features Garage Door Opener
Garage Spaces 2.0
Amenities Available Common Grounds, Golf Course, Lake, Club House, Tennis Courts
Water Access Y
Water Access Desc Canoe/Kayak,Fishing Allowed,Swimming Allowed
View Golf Course
Accessibility None
Porch Patio(s)
Attached Garage 2
Total Parking Spaces 2
Garage Y
Building
Story 2
Sewer Public Sewer
Water Well
Architectural Style Contemporary
Level or Stories 2
Additional Building Above Grade, Below Grade
New Construction N
Schools
Elementary Schools Call School Board
Middle Schools Southern Middle
High Schools Southern Garrett High
School District Garrett County Public Schools
Others
HOA Fee Include Common Area Maintenance,Water
Senior Community No
Tax ID 1218071177
Ownership Fee Simple
SqFt Source Assessor
Special Listing Condition Standard
Read Less Info
Want to know what your home might be worth? Contact us for a FREE valuation!

Our team is ready to help you sell your home for the highest possible price ASAP

Bought with Adam T Foote • Keller Williams Realty Centre
Get More Information




