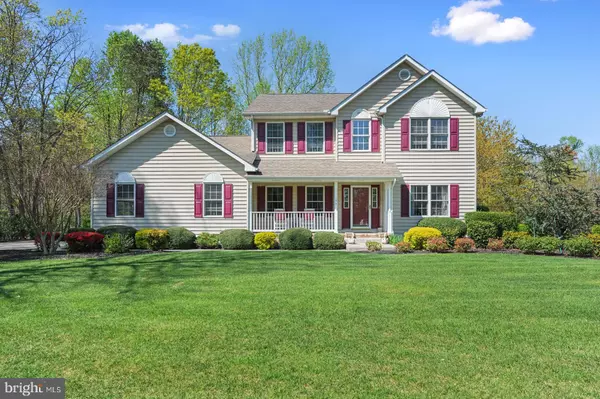For more information regarding the value of a property, please contact us for a free consultation.
Key Details
Sold Price $410,000
Property Type Single Family Home
Sub Type Detached
Listing Status Sold
Purchase Type For Sale
Square Footage 2,531 sqft
Price per Sqft $161
Subdivision Country Lake
MLS Listing ID DEKT248160
Sold Date 06/30/21
Style Traditional
Bedrooms 3
Full Baths 2
Half Baths 1
HOA Fees $25/ann
HOA Y/N Y
Abv Grd Liv Area 2,531
Originating Board BRIGHT
Year Built 2003
Annual Tax Amount $1,549
Tax Year 2020
Lot Size 0.640 Acres
Acres 0.64
Lot Dimensions 143.60 x 200.00
Property Description
Exciting opportunity to own a home in Country Lake! This beautiful 3 bedroom 2.5 Bath home with an open floor plan is just across the street from Griffith Lake. Conveniently located near Milford shopping areas. As you walk into this meticulously maintained home through the front door, you will begin to experience all of the aspects that the current owner fell in love with. The two story entry foyer opens to the formal dining room on your left and a formal living room to the right. Continuing on you will find the spacious kitchen that features recessed and pendant lighting, double sink facing the family room, lots of upper and lower cabinetry, wine rack above the fridge, pantry and so much more. There is also a breakfast nook just off the kitchen. Adjacent to the kitchen is a family room with a wood burning fireplace that also has access to the raised deck and backyard oasis. The .64 acre lot is beautifully landscaped and inviting. The laundry room with utility sink and countertop is located down the hall from the kitchen. The second floor features a true master suite with a double door entry, walk-in closet, and a beautiful en suite bathroom with a large, walk-in shower, soaking tub and a double sink vanity. The floor is complete with two more spacious bedrooms that share a full bathroom with a tub/shower. Downstairs you will find the full unfinished basement that provides unlimited potential for storage, home gym, a workshop or all of the above. Do not hesitate to schedule a private tour, this home will not last long!
Location
State DE
County Kent
Area Milford (30805)
Zoning AC
Rooms
Basement Full, Sump Pump
Interior
Interior Features Breakfast Area, Carpet, Combination Kitchen/Living, Dining Area, Formal/Separate Dining Room, Kitchen - Eat-In, Pantry, Primary Bath(s), Recessed Lighting, Soaking Tub, Stall Shower, Tub Shower, Walk-in Closet(s), Wood Floors
Hot Water Natural Gas
Heating Forced Air
Cooling Central A/C
Flooring Carpet, Hardwood
Fireplaces Number 1
Fireplaces Type Wood
Equipment Dishwasher, Dryer, Icemaker, Microwave, Oven/Range - Electric, Refrigerator, Washer, Water Conditioner - Owned, Water Heater
Fireplace Y
Appliance Dishwasher, Dryer, Icemaker, Microwave, Oven/Range - Electric, Refrigerator, Washer, Water Conditioner - Owned, Water Heater
Heat Source Natural Gas
Laundry Main Floor
Exterior
Exterior Feature Deck(s)
Garage Garage - Side Entry, Garage Door Opener, Inside Access
Garage Spaces 2.0
Waterfront N
Water Access N
Accessibility None
Porch Deck(s)
Parking Type Driveway, Attached Garage
Attached Garage 2
Total Parking Spaces 2
Garage Y
Building
Story 2
Sewer On Site Septic
Water Well
Architectural Style Traditional
Level or Stories 2
Additional Building Above Grade, Below Grade
New Construction N
Schools
Elementary Schools Benjamin Banneker
Middle Schools Milford Central Academy
High Schools Milford
School District Milford
Others
Senior Community No
Tax ID MD-00-18201-01-1500-000
Ownership Fee Simple
SqFt Source Assessor
Acceptable Financing Cash, Conventional, FHA, VA, USDA
Listing Terms Cash, Conventional, FHA, VA, USDA
Financing Cash,Conventional,FHA,VA,USDA
Special Listing Condition Standard
Read Less Info
Want to know what your home might be worth? Contact us for a FREE valuation!

Our team is ready to help you sell your home for the highest possible price ASAP

Bought with Michael Zdradzinski • Loft Realty
Get More Information




