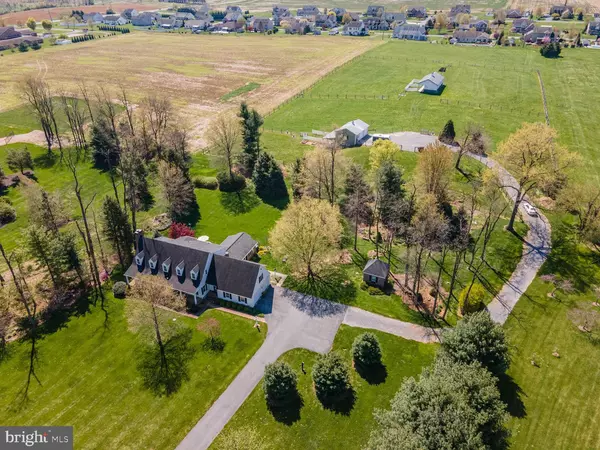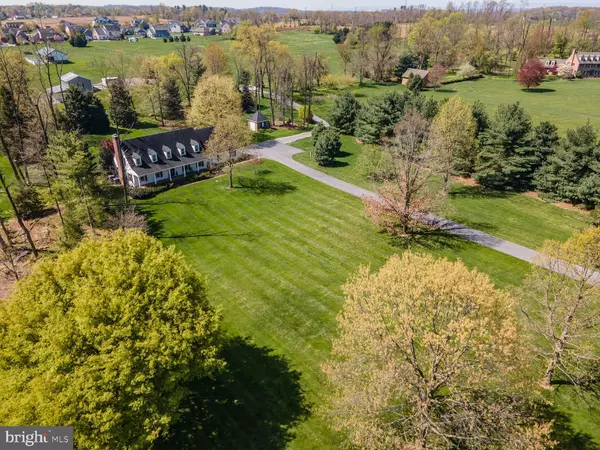For more information regarding the value of a property, please contact us for a free consultation.
Key Details
Sold Price $700,000
Property Type Condo
Sub Type Condo/Co-op
Listing Status Sold
Purchase Type For Sale
Square Footage 4,010 sqft
Price per Sqft $174
Subdivision Pheasant Run
MLS Listing ID PAFL179434
Sold Date 06/18/21
Style Cape Cod
Bedrooms 4
Full Baths 3
Half Baths 1
Condo Fees $150/ann
HOA Y/N N
Abv Grd Liv Area 3,210
Originating Board BRIGHT
Year Built 1988
Annual Tax Amount $8,722
Tax Year 2020
Lot Size 8.000 Acres
Acres 8.0
Property Sub-Type Condo/Co-op
Property Description
Private Estate on 8 acres w/ an exquisite 3-4 Bedroom, 3 ½ Baths, Cape Cod home is a quality custom built and superbly maintained by its one owner. It is located in one of the County's most unique private developments making it the crème de la crème of properties. Its location offers a blend of privacy and seclusion yet in close proximity to all the conveniences and I 81. Known as Pheasant Run, this area has long been a desired location that has offered plenty of space to move around and enjoy a neighborhood of fine homes and solitude. Homes have been carefully located for peaceful and quite surroundings connected with a private road system that makes it easy for neighborhood walking and safe bike riding. This 2 story full basement Cape Cod offers an extremely well maintained property being built 1988 by one of the areas well known custom builder; i.e. built w/ 2 X 6 walls and inside plastered walls. Enter this beautiful Williamsburg colonial home via a brick steps and full brick front porch then into an elegant entrance foyer. The grand Living Room has a bright and welcoming feel coupled with the coziness of the wood burning fire hearth. The classic formal Dining Room offers crown and chair rail molding, hardwood floors and French doors opening to a large brick outside patio. The Country Eat-In Kitchen has cherry cabinetry with black granite counters, butcher block island and secretary desk along with the wood plank flooring that all add to the room's charm. A wood paneled Den/Family room with pocket doors is accessible from either kitchen or front foyer making it your choice for a private office or an off the kitchen hang out. Oh la la spacious Sunroom! With Cathedral wood ceiling, radiant heated ceramic tile floor and white built-in cabinets this is the room you will live in!! Every window showcases a unique property view in every season. Second floor has a lovely Master Bedroom Suite offering upgrades in the bathroom, full walk in closet and separate dressing area. Other two large bedrooms have plenty of room for guest and family with large closets and offering the potential for addition bedroom and/or bonus room over the garage. The poured concrete foundation full basement offers a finished Family room with built in bookcases, a pool table, a guest Bedroom suite w/ full bath and an unfinished area with plenty of storage. The back 5 acres of this property was an operating Alpaca farm for many years that offer several well-constructed out buildings with dedicated electric and water, office and storage spaces. Pastures are fenced and offer the Nelson horse auto watering systems. Plenty of storage for equipment or rekindle the raising of livestock with ready to go facilities and yes maybe some family chores that build the character.
Location
State PA
County Franklin
Area Greene Twp (14509)
Zoning R-1
Direction North
Rooms
Other Rooms Living Room, Dining Room, Primary Bedroom, Bedroom 2, Bedroom 3, Bedroom 4, Kitchen, Family Room, Den, Foyer, Sun/Florida Room, Laundry, Bonus Room
Basement Partially Finished, Heated, Improved, Workshop
Interior
Interior Features Attic, Breakfast Area, Carpet, Dining Area, Family Room Off Kitchen, Floor Plan - Traditional, Formal/Separate Dining Room, Kitchen - Country, Kitchen - Eat-In, Kitchen - Island, Upgraded Countertops, Walk-in Closet(s), Wood Floors
Hot Water Electric
Heating Baseboard - Hot Water, Heat Pump - Oil BackUp, Baseboard - Electric
Cooling Heat Pump(s)
Flooring Hardwood, Ceramic Tile, Carpet
Fireplaces Number 1
Fireplaces Type Wood
Fireplace Y
Window Features Double Hung,ENERGY STAR Qualified
Heat Source Oil, Electric
Laundry Main Floor, Has Laundry
Exterior
Exterior Feature Patio(s), Porch(es)
Parking Features Garage Door Opener, Garage - Side Entry, Additional Storage Area
Garage Spaces 10.0
Fence High Tensile, Wire
Water Access N
View Mountain, Panoramic, Scenic Vista
Roof Type Architectural Shingle
Accessibility None
Porch Patio(s), Porch(es)
Road Frontage Private, Road Maintenance Agreement
Attached Garage 2
Total Parking Spaces 10
Garage Y
Building
Lot Description Open, Private, Secluded
Story 3
Foundation Concrete Perimeter
Sewer On Site Septic
Water Well
Architectural Style Cape Cod
Level or Stories 3
Additional Building Above Grade, Below Grade
Structure Type Plaster Walls
New Construction N
Schools
School District Chambersburg Area
Others
HOA Fee Include Road Maintenance
Senior Community No
Tax ID 9-C18-146
Ownership Fee Simple
SqFt Source Assessor
Security Features Security System
Horse Property Y
Horse Feature Stable(s)
Special Listing Condition Standard
Read Less Info
Want to know what your home might be worth? Contact us for a FREE valuation!

Our team is ready to help you sell your home for the highest possible price ASAP

Bought with Jerris Ruth • Keller Williams of Central PA
Get More Information



