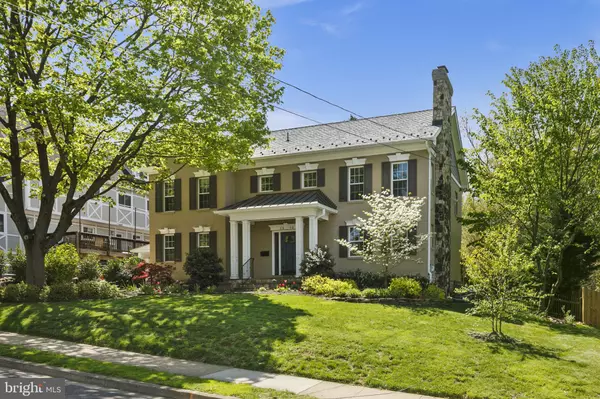For more information regarding the value of a property, please contact us for a free consultation.
Key Details
Sold Price $1,415,000
Property Type Single Family Home
Sub Type Detached
Listing Status Sold
Purchase Type For Sale
Square Footage 3,524 sqft
Price per Sqft $401
Subdivision Oakwood
MLS Listing ID VAAR180126
Sold Date 06/25/21
Style Colonial
Bedrooms 4
Full Baths 4
HOA Y/N N
Abv Grd Liv Area 2,544
Originating Board BRIGHT
Year Built 1950
Annual Tax Amount $11,319
Tax Year 2020
Lot Size 0.253 Acres
Acres 0.25
Property Description
Beautifully maintained, freshly painted, light and bright, updated and upgraded N. Arlington home features an amazing screened in porch, slate patio, fire pit, gas grill and fenced private back yard with a treehouse. The home was originally built in 1950. In 2010 the top was popped, slate roof installed over the third floor addition and the main level was totally renovated. Subsequently the beautiful screened in porch was added in 2018. The stainless kitchen appliances and hot water heater were replaced in 2020. There are large, well appointed rooms on every floor featuring things like beautiful built-ins, 2 gas fireplaces, plantation shutters, crown molding, chair rail, recessed lighting, ceiling fans, etc. The list is extensive. You will find beautiful upgraded cabinets in the Gourmet kitchen plus everything you might want including a wine refrigerator. Main floor bedroom which is currently being used as an office has a closet and full bath. The clever floor plan is designed to work with todays lifestyles. No detail was too small from the laundry shoot on the upper level to the wet bar on the lower level. Ideal location. Only .8 mile from the East Falls Church Metro stop and approximately 10 miles from the Airport. Come and see. You won't be disappointed!
Location
State VA
County Arlington
Zoning R-8
Direction East
Rooms
Other Rooms Living Room, Dining Room, Sitting Room, Bedroom 2, Kitchen, Foyer, Bedroom 1, Laundry, Recreation Room, Bathroom 1, Bathroom 2, Bathroom 3, Attic, Full Bath, Screened Porch
Basement Other, Daylight, Partial, Interior Access, Heated, Outside Entrance, Rear Entrance, Partially Finished, Walkout Stairs, Windows
Main Level Bedrooms 1
Interior
Interior Features Attic, Built-Ins, Carpet, Ceiling Fan(s), Chair Railings, Crown Moldings, Dining Area, Entry Level Bedroom, Floor Plan - Open, Formal/Separate Dining Room, Kitchen - Eat-In, Kitchen - Gourmet, Kitchen - Island, Recessed Lighting, Skylight(s), Soaking Tub, Stall Shower, Tub Shower, Walk-in Closet(s), Wet/Dry Bar, Window Treatments, Wood Floors, Laundry Chute, Pantry, Wainscotting, Wine Storage
Hot Water Natural Gas
Heating Forced Air, Zoned
Cooling Central A/C
Flooring Hardwood, Carpet, Vinyl
Fireplaces Number 2
Fireplaces Type Gas/Propane, Mantel(s), Fireplace - Glass Doors, Wood, Screen
Equipment Built-In Microwave, Built-In Range, Dishwasher, Disposal, Dryer - Electric, Dryer - Front Loading, Energy Efficient Appliances, ENERGY STAR Clothes Washer, ENERGY STAR Dishwasher, ENERGY STAR Refrigerator, Exhaust Fan, Icemaker, Microwave, Oven - Self Cleaning, Oven - Single, Stove, Refrigerator, Stainless Steel Appliances, Washer, Water Dispenser, Water Heater, Water Heater - High-Efficiency, Dryer, Extra Refrigerator/Freezer
Furnishings No
Fireplace Y
Window Features Double Pane,Skylights,Screens
Appliance Built-In Microwave, Built-In Range, Dishwasher, Disposal, Dryer - Electric, Dryer - Front Loading, Energy Efficient Appliances, ENERGY STAR Clothes Washer, ENERGY STAR Dishwasher, ENERGY STAR Refrigerator, Exhaust Fan, Icemaker, Microwave, Oven - Self Cleaning, Oven - Single, Stove, Refrigerator, Stainless Steel Appliances, Washer, Water Dispenser, Water Heater, Water Heater - High-Efficiency, Dryer, Extra Refrigerator/Freezer
Heat Source Electric, Natural Gas
Laundry Basement
Exterior
Exterior Feature Enclosed, Brick, Porch(es), Screened, Patio(s)
Garage Spaces 1.0
Fence Rear, Wood
Utilities Available Above Ground, Cable TV, Electric Available, Natural Gas Available, Phone Available, Sewer Available, Water Available
Water Access N
View Trees/Woods, Street
Roof Type Slate
Street Surface Black Top,Paved
Accessibility None
Porch Enclosed, Brick, Porch(es), Screened, Patio(s)
Road Frontage City/County
Total Parking Spaces 1
Garage N
Building
Lot Description Trees/Wooded, Private
Story 3
Sewer Public Sewer
Water Public
Architectural Style Colonial
Level or Stories 3
Additional Building Above Grade, Below Grade
Structure Type 9'+ Ceilings,Tray Ceilings
New Construction N
Schools
Elementary Schools Tuckahoe
Middle Schools Williamsburg
High Schools Yorktown
School District Arlington County Public Schools
Others
Pets Allowed Y
Senior Community No
Tax ID 01-014-011
Ownership Fee Simple
SqFt Source Assessor
Security Features Smoke Detector
Acceptable Financing Cash, Conventional, FHA, VA
Horse Property N
Listing Terms Cash, Conventional, FHA, VA
Financing Cash,Conventional,FHA,VA
Special Listing Condition Standard
Pets Allowed No Pet Restrictions
Read Less Info
Want to know what your home might be worth? Contact us for a FREE valuation!

Our team is ready to help you sell your home for the highest possible price ASAP

Bought with Suki Woodward • Weichert, REALTORS
Get More Information



