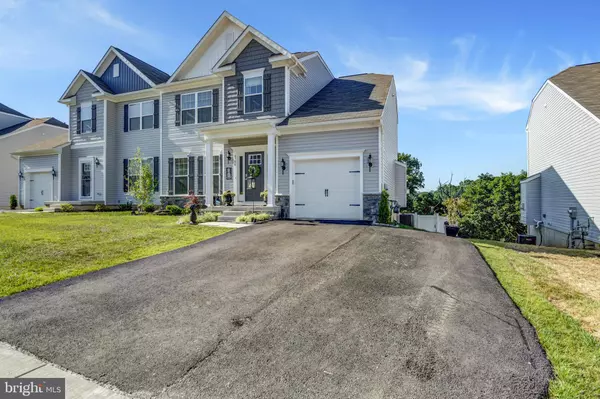For more information regarding the value of a property, please contact us for a free consultation.
Key Details
Sold Price $369,900
Property Type Single Family Home
Sub Type Twin/Semi-Detached
Listing Status Sold
Purchase Type For Sale
Square Footage 2,616 sqft
Price per Sqft $141
Subdivision None Available
MLS Listing ID PAYK2031176
Sold Date 11/21/22
Style Contemporary,Side-by-Side
Bedrooms 4
Full Baths 2
Half Baths 1
HOA Fees $75/mo
HOA Y/N Y
Abv Grd Liv Area 1,916
Originating Board BRIGHT
Year Built 2021
Annual Tax Amount $6,191
Tax Year 2021
Lot Size 4,526 Sqft
Acres 0.1
Property Description
A STEWARTSTOWN STUNNER! THIS HOME IS ONLY A YEAR OLD AND BETTER THAN NEW!!! SELLERS ARE MAKING AN UNEXPECTED FAMILY MOVE SO HERE IS YOUR OPPORTUNITY. PARK ON YOUR NEWLY EXPANDED AND SEALED DRIVEWAY AND APPRECIATE THE BEAUTIFUL STEPPED UP LANDSCAPING. THE FAMILY ROOM FEATURES A WARM GAS FIREPLACE AND YOU WILL LOVE THE 9 FOOT CEILINGS THROUGHOUT THE MAIN FLOOR. THE KITCHEN IS A CHEF'S DREAM WITH STAINLESS APPLIANCES, A TILED BACKSPLASH, HUGE PANTRY, AND TONS OF COUNTER-SPACE. DON'T FORGET THE HIGH-END 5 BURNER GAS RANGE. UPDATED LIGHTING IN THE KITCHEN AND DINING ROOM ADD THE PERFECT AMBIANCE. HEAD UPSTAIRS WHERE 4 SPACIOUS BEDROOMS PROVIDE ALL YOU NEED. THE MASTER BEDROOM WELCOMES YOU WITH A CATHEDRAL CEILING AND A BEAUTIFULLY TILED EN SUITE. THE BASEMENT HAS A RADON SYSTEM AND BATHROOM ROUGH-IN. ENJOY STUNNING SUNSETS FROM YOUR COMPOSITE DECK OR TAKE THE NEWLY ADDED STAIRS DOWN BELOW TO A WONDERFUL PAVER PATIO. THIS HOME BACKS TO WOODS FOR YOUR PRIVACY! A NEW 6 FOOT PRIVACY FENCES COMPLETELY ENCAPSULATES A LUSH LAWN. GREAT FOR COMMUTERS; MINUTES TO 83 AND THE MARYLAND LINE. CLOSE TO RESTAURANTS, WALKING TRAILS AND PLAYGROUND.
Location
State PA
County York
Area Hopewell Twp (15232)
Zoning RESIDENTIAL
Rooms
Basement Full, Unfinished
Interior
Hot Water Electric
Heating Forced Air
Cooling Central A/C
Fireplaces Number 1
Heat Source Natural Gas
Exterior
Garage Garage - Front Entry
Garage Spaces 1.0
Waterfront N
Water Access N
Accessibility None
Parking Type Attached Garage
Attached Garage 1
Total Parking Spaces 1
Garage Y
Building
Story 2
Foundation Concrete Perimeter
Sewer Public Sewer
Water Public
Architectural Style Contemporary, Side-by-Side
Level or Stories 2
Additional Building Above Grade, Below Grade
New Construction N
Schools
School District South Eastern
Others
Senior Community No
Tax ID 32-000-05-0065-00-00000
Ownership Fee Simple
SqFt Source Assessor
Special Listing Condition Standard
Read Less Info
Want to know what your home might be worth? Contact us for a FREE valuation!

Our team is ready to help you sell your home for the highest possible price ASAP

Bought with Heather L Shue • EXP Realty, LLC
Get More Information




