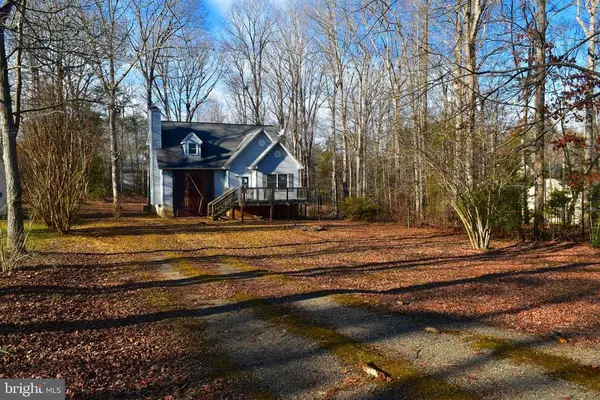For more information regarding the value of a property, please contact us for a free consultation.
Key Details
Sold Price $180,000
Property Type Single Family Home
Sub Type Detached
Listing Status Sold
Purchase Type For Sale
Square Footage 1,754 sqft
Price per Sqft $102
Subdivision Lake Land Or
MLS Listing ID VACV123430
Sold Date 02/25/21
Style Colonial
Bedrooms 3
Full Baths 2
HOA Fees $95/ann
HOA Y/N Y
Abv Grd Liv Area 1,754
Originating Board BRIGHT
Year Built 1994
Annual Tax Amount $1,489
Tax Year 2020
Lot Size 0.460 Acres
Acres 0.46
Property Description
Located in Lake Land Or, this home is located on almost a half acre lot with large front and rear yards. The home has a large front and rear deck for your entertaining needs. Inside the main level features an open concept with the large family room featuring vaulted ceiling, bay window, wood fireplace as well as tile flooring. This space flows well into the dining area with wood flooring that is open to the wood and tile floored kitchen. This level features the Master Bedroom suite with a nice sized bedroom area plus a full bath with the laundry area. The upper level hallway if open to the family room and this level features two very health sized bedrooms plus another full bath. Should you need room to expand, the full basement is unfinished and open to help accommodate your own desires for this space. With you love this house is ready to be a home once again. Grab your agent and come see this home before it's too late. Showing Restrictions: Agents Be Sure to Review Agent Remarks and to Schedule All Showings online.
Location
State VA
County Caroline
Zoning R1
Rooms
Other Rooms Dining Room, Bedroom 2, Bedroom 3, Kitchen, Family Room, Bedroom 1, Laundry, Bathroom 1, Bathroom 2
Basement Full, Space For Rooms, Sump Pump, Unfinished, Interior Access
Main Level Bedrooms 1
Interior
Hot Water Electric
Heating Heat Pump(s)
Cooling Central A/C
Fireplaces Number 1
Fireplaces Type Wood
Fireplace Y
Heat Source Electric
Laundry Main Floor
Exterior
Exterior Feature Deck(s), Porch(es)
Garage Spaces 5.0
Water Access N
Accessibility None
Porch Deck(s), Porch(es)
Total Parking Spaces 5
Garage N
Building
Story 2
Sewer On Site Septic
Water Public
Architectural Style Colonial
Level or Stories 2
Additional Building Above Grade, Below Grade
New Construction N
Schools
High Schools Caroline
School District Caroline County Public Schools
Others
Senior Community No
Tax ID 51A8-2-746
Ownership Fee Simple
SqFt Source Estimated
Special Listing Condition REO (Real Estate Owned)
Read Less Info
Want to know what your home might be worth? Contact us for a FREE valuation!

Our team is ready to help you sell your home for the highest possible price ASAP

Bought with Non Member • Non Subscribing Office
Get More Information



