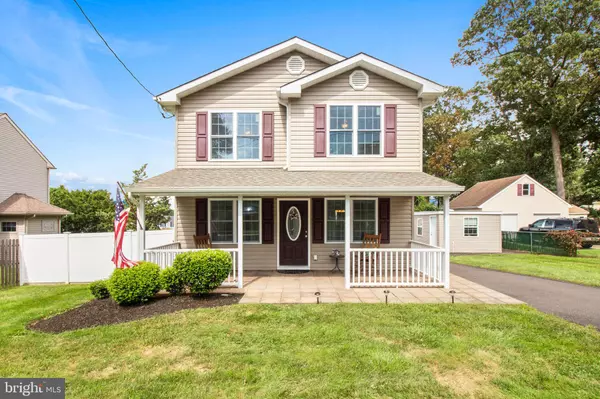For more information regarding the value of a property, please contact us for a free consultation.
Key Details
Sold Price $385,000
Property Type Single Family Home
Sub Type Detached
Listing Status Sold
Purchase Type For Sale
Square Footage 2,370 sqft
Price per Sqft $162
Subdivision Trevose
MLS Listing ID PABU504660
Sold Date 10/13/20
Style Colonial
Bedrooms 3
Full Baths 2
Half Baths 1
HOA Y/N N
Abv Grd Liv Area 1,800
Originating Board BRIGHT
Year Built 1932
Annual Tax Amount $5,671
Tax Year 2020
Lot Size 10,400 Sqft
Acres 0.24
Lot Dimensions 80.00 x 130.00
Property Description
Completely renovated and remodeled in 2016. This gorgeous home is completely turn-key. Very welcoming with a huge covered front porch. Enter into the sun-drenched living room with hardwood (bamboo) floors that continue throughout main level. The living room leads to a dining area over looking the gourmet kitchen. The living and dining room both have vaulted ceilings, recessed Lights, crown molding and shadow box trim. Kitchen boasts an abundance of cabinets w/self closing drawers, tiled back splash, granite counter top, recessed lights, stainless appliances, pantry and a breakfast bar. 2nd Floor includes a luxurious master suite with full bathroom, trey ceiling, walk-in closet and recessed lights. Two additional nice size bedrooms and a full bathroom. Newly finished basement with recessed lights, new carpet, egress window, office area and family room. Recently professional waterproofed with transferable warranty. Furthermore, you will find a detached garage, 12'x24' workshop with baseboard heat that could possibly be a detached home office and a 12'X23' wood deck that overlooks the fenced back yard. Additional features include; central air with electric heat pump, extra long driveway and tons of storage. Don't miss out on your chance to own this lovely home!
Location
State PA
County Bucks
Area Bensalem Twp (10102)
Zoning R2
Rooms
Other Rooms Living Room, Dining Room, Primary Bedroom, Bedroom 2, Bedroom 3, Kitchen, Family Room, Office, Primary Bathroom, Full Bath
Basement Daylight, Partial, Drainage System, Fully Finished, Heated, Sump Pump, Water Proofing System, Windows
Interior
Interior Features Carpet, Ceiling Fan(s), Crown Moldings, Chair Railings, Dining Area, Kitchen - Table Space, Primary Bath(s), Recessed Lighting, Pantry, Stall Shower, Tub Shower, Wainscotting, Walk-in Closet(s)
Hot Water Electric
Heating Forced Air, Heat Pump - Electric BackUp
Cooling Ceiling Fan(s), Central A/C
Flooring Ceramic Tile, Hardwood, Carpet
Fireplaces Number 1
Fireplace N
Heat Source Electric
Laundry Main Floor
Exterior
Exterior Feature Deck(s), Porch(es)
Garage Additional Storage Area
Garage Spaces 5.0
Fence Vinyl
Waterfront N
Water Access N
Accessibility None
Porch Deck(s), Porch(es)
Parking Type Detached Garage, Driveway, On Street
Total Parking Spaces 5
Garage Y
Building
Lot Description Landscaping
Story 2
Sewer Public Sewer
Water Public
Architectural Style Colonial
Level or Stories 2
Additional Building Above Grade, Below Grade
New Construction N
Schools
High Schools Bensalem
School District Bensalem Township
Others
Senior Community No
Tax ID 02-016-205
Ownership Fee Simple
SqFt Source Assessor
Special Listing Condition Standard
Read Less Info
Want to know what your home might be worth? Contact us for a FREE valuation!

Our team is ready to help you sell your home for the highest possible price ASAP

Bought with Kasandra Lenker • Compass RE
Get More Information




