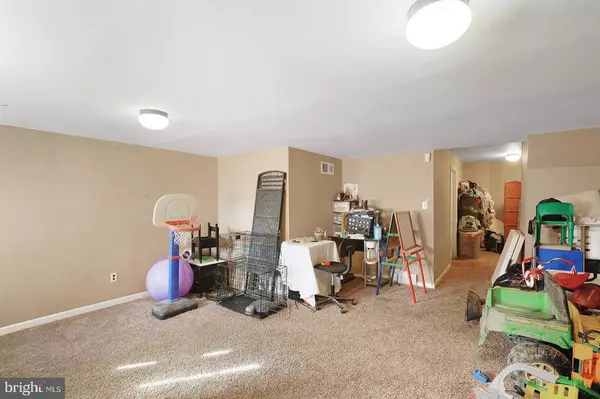For more information regarding the value of a property, please contact us for a free consultation.
Key Details
Sold Price $145,000
Property Type Townhouse
Sub Type Interior Row/Townhouse
Listing Status Sold
Purchase Type For Sale
Square Footage 1,432 sqft
Price per Sqft $101
Subdivision The Hamlet
MLS Listing ID DEKT243170
Sold Date 12/11/20
Style Other
Bedrooms 3
Full Baths 1
Half Baths 1
HOA Fees $12/ann
HOA Y/N Y
Abv Grd Liv Area 1,232
Originating Board BRIGHT
Year Built 1977
Annual Tax Amount $1,268
Tax Year 2020
Lot Size 1,980 Sqft
Acres 0.05
Lot Dimensions 18.00 x 110.00
Property Description
This is it! First time home?? Looking for a proven rental property? No matter the case, this could check those boxes. One of only a handful of these units, that has a finished basement, and a fully fenced in yard. The ample finished room, downstairs has a door directly to the back yard, for convenience. With the main living level having a well placed half bathroom, an open, airy concept, and even a wood burning fireplace,this unit is packed with upgrades. Upstairs the master is generous in size, and has TWO closets. Two more bedrooms, plus a recently renovated full bathroom sum up the upstairs. The entire interior was painted a neutral color just 2 years ago,as was all of the carpeting (any of which that needs replacing will be replaced),and the entire kitchen was redone just over 2 years ago as well. With interest rates at record lows, rental on these units going for significantly more than an average mortgage would be, whether you want to live in this , or make it part of a rental portfolio, come see it today, as it could be gone tomorrow. Stay safe and be well
Location
State DE
County Kent
Area Capital (30802)
Zoning RG3
Rooms
Basement Daylight, Partial, Heated, Improved, Interior Access, Outside Entrance, Partially Finished, Walkout Stairs, Windows
Interior
Hot Water Electric
Heating Central
Cooling Central A/C
Fireplaces Number 1
Fireplace Y
Heat Source Oil
Exterior
Garage Spaces 2.0
Fence Fully, Privacy, Wood
Amenities Available Pool - Outdoor
Water Access N
Accessibility None
Total Parking Spaces 2
Garage N
Building
Story 2.5
Sewer Public Sewer
Water Public
Architectural Style Other
Level or Stories 2.5
Additional Building Above Grade, Below Grade
New Construction N
Schools
School District Capital
Others
HOA Fee Include Pool(s),Common Area Maintenance
Senior Community No
Tax ID ED-05-06719-01-1900-000
Ownership Fee Simple
SqFt Source Assessor
Acceptable Financing Cash, Conventional, FHA, VA
Listing Terms Cash, Conventional, FHA, VA
Financing Cash,Conventional,FHA,VA
Special Listing Condition Standard
Read Less Info
Want to know what your home might be worth? Contact us for a FREE valuation!

Our team is ready to help you sell your home for the highest possible price ASAP

Bought with Michelle L Brown • BHHS Fox & Roach-Concord
Get More Information



