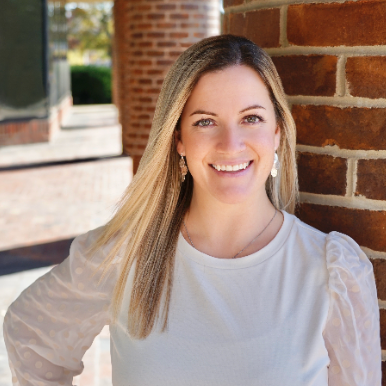For more information regarding the value of a property, please contact us for a free consultation.
Key Details
Sold Price $1,225,000
Property Type Single Family Home
Sub Type Detached
Listing Status Sold
Purchase Type For Sale
Square Footage 3,774 sqft
Price per Sqft $324
Subdivision Bon Air
MLS Listing ID VAAR172042
Sold Date 03/08/21
Style Colonial
Bedrooms 6
Full Baths 4
Half Baths 1
HOA Y/N N
Abv Grd Liv Area 2,574
Originating Board BRIGHT
Year Built 2013
Annual Tax Amount $11,153
Tax Year 2020
Lot Size 6,000 Sqft
Acres 0.14
Property Sub-Type Detached
Property Description
Charming, gorgeously updated home on quaint, quiet street in Bon Air/Bluemont! Open floor plan on main level provides tons of natural light, gleaming hardwood floors, gourmet eat-in kitchen with breakfast bar, formal dining room, office and bedroom with en suite bathroom. Family room has two French doors leading to an amazing, flat backyard with deck, stone patio, and fully fenced in. Upstairs you will find 4 spacious bedrooms, including the master suite with vaulted ceilings, luxurious bathroom and two huge walk in closets. The fully finished basement has a cozy recreation room with fireplace and brand new luxury vinyl flooring, a play room, bedroom, and walks out to backyard. New HVAC installed 2020. Enjoy the outdoors with a quick walk to the Bluemont, Four Mile Run and W&OD Trails, Bluemont Park, or Bon Air Rose Garden & Park. Centrally located just minutes to Rt 50 and 66 for an easy drive into DC, walkable to the Ballston Metro and all of the shops and dining that Ballston Quarter has to offer!
Location
State VA
County Arlington
Zoning R-6
Rooms
Basement Fully Finished, Interior Access, Outside Entrance
Main Level Bedrooms 1
Interior
Interior Features Ceiling Fan(s), Entry Level Bedroom, Family Room Off Kitchen, Floor Plan - Open, Formal/Separate Dining Room, Kitchen - Gourmet, Kitchen - Island, Kitchen - Eat-In, Recessed Lighting, Walk-in Closet(s), Wood Floors
Hot Water Natural Gas
Heating Forced Air
Cooling Central A/C
Fireplaces Number 1
Equipment Built-In Microwave, Dishwasher, Disposal, Dryer, Oven/Range - Gas, Refrigerator, Stainless Steel Appliances, Stove, Washer
Fireplace Y
Appliance Built-In Microwave, Dishwasher, Disposal, Dryer, Oven/Range - Gas, Refrigerator, Stainless Steel Appliances, Stove, Washer
Heat Source Natural Gas
Exterior
Water Access N
Accessibility Other
Garage N
Building
Story 3
Sewer Public Sewer
Water Public
Architectural Style Colonial
Level or Stories 3
Additional Building Above Grade, Below Grade
New Construction N
Schools
Elementary Schools Ashlawn
Middle Schools Kenmore
High Schools Washington-Liberty
School District Arlington County Public Schools
Others
Senior Community No
Tax ID 13-036-004
Ownership Fee Simple
SqFt Source Assessor
Special Listing Condition Standard
Read Less Info
Want to know what your home might be worth? Contact us for a FREE valuation!

Our team is ready to help you sell your home for the highest possible price ASAP

Bought with Danielle Wateridge • Berkshire Hathaway HomeServices PenFed Realty
Get More Information



