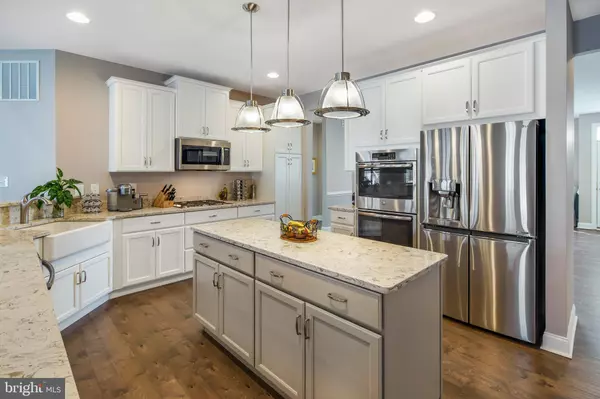For more information regarding the value of a property, please contact us for a free consultation.
Key Details
Sold Price $489,900
Property Type Single Family Home
Sub Type Detached
Listing Status Sold
Purchase Type For Sale
Square Footage 2,900 sqft
Price per Sqft $168
Subdivision Rothwell Estates
MLS Listing ID DENC500452
Sold Date 07/31/20
Style Ranch/Rambler
Bedrooms 4
Full Baths 3
HOA Y/N N
Abv Grd Liv Area 2,900
Originating Board BRIGHT
Year Built 2017
Annual Tax Amount $2,586
Tax Year 2019
Lot Size 0.320 Acres
Acres 0.32
Lot Dimensions 0.00 x 0.00
Property Description
Why wait for new construction when this beautiful home is ready for you ! It sits on one of the larger lots in Rothwell Estates. Gourmet Kitchen with Quart Countertops, Farmhouse Sink, Double Oven and top of the line appliances. Gourgous center island with seating. Gas Fireplace with upgraded marble finishes complete the spacious family room. Grand Master Bathroom with Granite Counter tops, oversize glass enclosed shower and oversized soaking tub. Home includes bump out extensions for a breakfast area on the rear of the home and an over sized garage. Lower level with 9 foot ceilings that include a full size bath with Granite countertops and separate large bedroom. It also has a huge entertainment area. Outside boast a 5 zone lawn Irrigation system with a large Hardscape patio including a built in Fire pit make this beaitifully landscaped yard with a privacy trellis a must see. Tankless water heater. Located in the Appoquinimink School District
Location
State DE
County New Castle
Area South Of The Canal (30907)
Zoning RESIDENTIAL
Rooms
Other Rooms Living Room, Dining Room, Primary Bedroom, Bedroom 4, Kitchen, Family Room, Breakfast Room, Bedroom 1, Laundry, Bathroom 2, Bathroom 3, Primary Bathroom
Basement Full
Main Level Bedrooms 3
Interior
Heating Forced Air
Cooling Central A/C
Fireplaces Number 1
Heat Source Natural Gas
Exterior
Parking Features Garage - Side Entry
Garage Spaces 2.0
Water Access N
Accessibility None
Attached Garage 2
Total Parking Spaces 2
Garage Y
Building
Story 1
Sewer Public Sewer
Water Public
Architectural Style Ranch/Rambler
Level or Stories 1
Additional Building Above Grade, Below Grade
New Construction N
Schools
School District Appoquinimink
Others
Senior Community No
Tax ID 13-007.10-001
Ownership Fee Simple
SqFt Source Estimated
Special Listing Condition Standard
Read Less Info
Want to know what your home might be worth? Contact us for a FREE valuation!

Our team is ready to help you sell your home for the highest possible price ASAP

Bought with Megan Aitken • Keller Williams Realty
Get More Information



