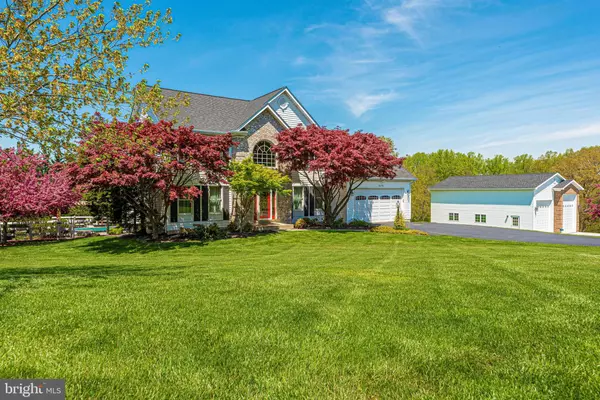For more information regarding the value of a property, please contact us for a free consultation.
Key Details
Sold Price $826,000
Property Type Single Family Home
Sub Type Detached
Listing Status Sold
Purchase Type For Sale
Square Footage 3,494 sqft
Price per Sqft $236
Subdivision Fair Winds Estates
MLS Listing ID MDCR204008
Sold Date 06/04/21
Style Colonial
Bedrooms 4
Full Baths 3
Half Baths 1
HOA Y/N N
Abv Grd Liv Area 2,294
Originating Board BRIGHT
Year Built 1995
Annual Tax Amount $5,128
Tax Year 2021
Lot Size 1.668 Acres
Acres 1.67
Property Description
One of a Kind Colonial featuring Awesome Inside & Outside Space to Live, Work and Totally Relax! Where to begin?? Through the Welcoming Front Door & Foyer, Impeccably tended Throughout! Formal Living & Dining, Gourmet Island Kitchen w/Granite & Stainless open to Family Room w/Stacked Stone Gas Fireplace and Morning Room w/Exit to Rear Deck. Primary Bedroom w/Updated Garden Bath - heated floor, upgraded/updated tile work, double sink granite vanity. Rec Room on Lower with Built in Granite Bar and Gas Fireplace, Open Den/Desk Area with Kitchenette & Full Bath, plus Super Cool Exercise Room! Level Exit to Fenced in Pool Area, Patios, Koi Pond, Pergola. Heated Pool! The Piece de Resistance: 30'x42' Hanover Pole Barn w/16' Ceilings Built to Match the house w/3 Garage Doors (8'-12'-14') concrete floor, 50 Amp Service & 50 Year Warranty! Perfect size for your Luxury RV and Boat! Conversion to NATURAL GAS in 2020: Super Efficient Furnace, Gourmet Gas Stove plus a gas tap to connect your next hot water heater (current electric one was installed in 2019.)
Location
State MD
County Carroll
Zoning AG
Rooms
Other Rooms Living Room, Dining Room, Kitchen, Family Room, Den, Breakfast Room, Exercise Room, Laundry, Recreation Room, Storage Room
Basement Fully Finished, Walkout Level
Interior
Interior Features Attic/House Fan, Breakfast Area, Ceiling Fan(s), Family Room Off Kitchen, Formal/Separate Dining Room, Kitchen - Island, Kitchen - Gourmet, Pantry, Soaking Tub, Upgraded Countertops, Walk-in Closet(s), Wet/Dry Bar, Wood Floors
Hot Water Electric
Heating Forced Air
Cooling Central A/C
Flooring Hardwood, Carpet, Ceramic Tile
Fireplaces Number 2
Fireplaces Type Mantel(s), Gas/Propane
Equipment Oven/Range - Gas, Built-In Microwave, Dishwasher, Disposal, Refrigerator, Icemaker, Humidifier, Stainless Steel Appliances
Fireplace Y
Appliance Oven/Range - Gas, Built-In Microwave, Dishwasher, Disposal, Refrigerator, Icemaker, Humidifier, Stainless Steel Appliances
Heat Source Natural Gas
Laundry Main Floor
Exterior
Exterior Feature Deck(s), Patio(s)
Parking Features Additional Storage Area, Garage Door Opener
Garage Spaces 6.0
Pool Heated, In Ground
Water Access N
Roof Type Architectural Shingle
Accessibility None
Porch Deck(s), Patio(s)
Attached Garage 2
Total Parking Spaces 6
Garage Y
Building
Lot Description Cul-de-sac, Landscaping
Story 3
Foundation Active Radon Mitigation
Sewer Septic = # of BR
Water Well
Architectural Style Colonial
Level or Stories 3
Additional Building Above Grade, Below Grade
New Construction N
Schools
Elementary Schools Parr'S Ridge
Middle Schools Mt. Airy
High Schools South Carroll
School District Carroll County Public Schools
Others
Senior Community No
Tax ID 0713027218
Ownership Fee Simple
SqFt Source Assessor
Security Features Carbon Monoxide Detector(s),Security System,Smoke Detector
Special Listing Condition Standard
Read Less Info
Want to know what your home might be worth? Contact us for a FREE valuation!

Our team is ready to help you sell your home for the highest possible price ASAP

Bought with John L Robinson • State 7 Realty
Get More Information



