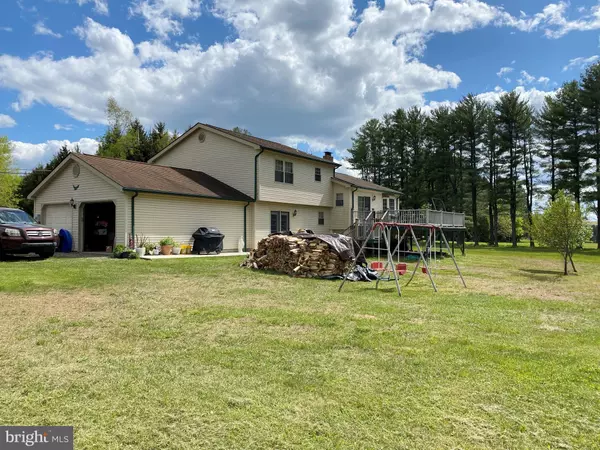For more information regarding the value of a property, please contact us for a free consultation.
Key Details
Sold Price $326,000
Property Type Single Family Home
Sub Type Detached
Listing Status Sold
Purchase Type For Sale
Square Footage 1,992 sqft
Price per Sqft $163
Subdivision Kriss Pines Estates
MLS Listing ID PACC117692
Sold Date 08/30/21
Style Split Level
Bedrooms 4
Full Baths 2
Half Baths 1
HOA Y/N N
Abv Grd Liv Area 1,992
Originating Board BRIGHT
Year Built 1999
Annual Tax Amount $4,836
Tax Year 2020
Lot Dimensions 0.00 x 0.00
Property Description
Here is how I will describe this 4 Bedroom, 3 Bath, well constructed home on 1.25 acres. Inviting-Appealing-Refreshing-Bright-Airy-Immaculate. From the moment you step in the front door, you will know this is the home you will be proud to own. Floor Plan, Room Sizes, Kitchen w/pantry, Family Room, Basement Storage, Attached 2 car Garage and a flat cleared lot are all features to consider. When entertaining an over sized rear deck easily accommodates a table for 6, lounge chairs, and comfortable seating area for additional 6. A new asphalt drive way is contracted to be completed within a few weeks. Location is ideal for easy commute to metropolitan areas. Minutes to Beltzville Lake, Blue Mtn. Ski Resort. D&L Trail for hiking and biking , and the new St. Luke's Hospital in Franklin Twsp.
Location
State PA
County Carbon
Area Franklin Twp (13406)
Zoning RES
Direction South
Rooms
Other Rooms Living Room, Dining Room, Bedroom 2, Bedroom 3, Bedroom 4, Kitchen, Family Room, Bedroom 1, Laundry, Full Bath, Half Bath
Basement Partial
Main Level Bedrooms 1
Interior
Hot Water Electric
Heating Forced Air
Cooling Ceiling Fan(s), Central A/C
Fireplaces Number 1
Heat Source Oil
Exterior
Garage Garage Door Opener
Garage Spaces 2.0
Utilities Available Cable TV
Waterfront N
Water Access N
Roof Type Asphalt
Accessibility Doors - Swing In
Parking Type Attached Garage, Off Street
Attached Garage 2
Total Parking Spaces 2
Garage Y
Building
Story 3
Sewer Septic Exists
Water Well
Architectural Style Split Level
Level or Stories 3
Additional Building Above Grade, Below Grade
New Construction N
Schools
School District Lehighton Area
Others
Senior Community No
Tax ID 53A-13-A2
Ownership Fee Simple
SqFt Source Assessor
Acceptable Financing Cash, Conventional, VA, FHA
Listing Terms Cash, Conventional, VA, FHA
Financing Cash,Conventional,VA,FHA
Special Listing Condition Standard
Read Less Info
Want to know what your home might be worth? Contact us for a FREE valuation!

Our team is ready to help you sell your home for the highest possible price ASAP

Bought with Margarita Shevchuk • Paramount Realty Inc
Get More Information




