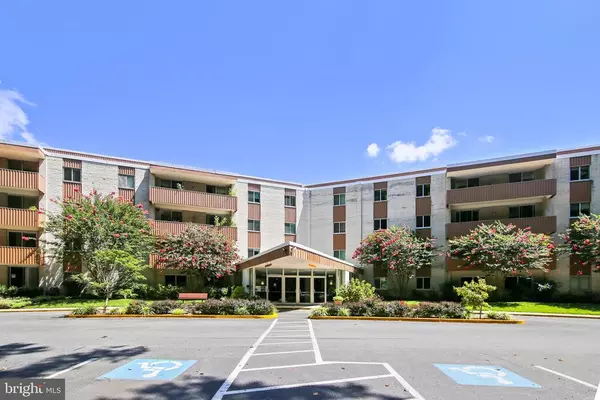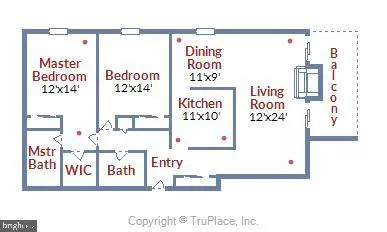For more information regarding the value of a property, please contact us for a free consultation.
Key Details
Sold Price $309,000
Property Type Condo
Sub Type Condo/Co-op
Listing Status Sold
Purchase Type For Sale
Square Footage 1,220 sqft
Price per Sqft $253
Subdivision Lakeside Terrace
MLS Listing ID MDMC707660
Sold Date 10/30/20
Style Ranch/Rambler
Bedrooms 2
Full Baths 2
Condo Fees $784/mo
HOA Y/N N
Abv Grd Liv Area 1,220
Originating Board BRIGHT
Year Built 1960
Annual Tax Amount $2,471
Tax Year 2019
Property Description
****Att Contract did not go through financing******Hard to find Top Floor****Spacious(4th) Floor Updated Corner Condo Unit With Balcony overlooking Panoramic view. Fire Place with Mantel, Updated kitchen has cherry cabinets, Stainless steel kitchen appliances, and granite countertops & Granite Island. Recessed lights Fresh paint and sparkling wood floors make this a must-see. Updated Master bath with Luxury Shower and floor to ceiling upgraded tiles with Beautiful Vanity with Granite countertop. Renovated 2nd Full bath With Luxury vanity with Granite countertop and ceramic tiles, and light fixtures. The Master bedroom has a walk-in closet with a Hardwood floor and an additional large closet. Crown molding & recessed the lighting in the beautiful large living & Dining room area. With Fire Place and a large sliding door to a spacious balcony that easily accommodates an outdoor seating set. The penthouse level of the building has bicycle storage and storage units. Storage space 417 and designated garage space 101 convey. The condo fee includes all utilities, pool, tennis courts, tot lot & picnic area near a lake. The location is phenomenal, easy access to I 270 and 495. The Westfield Shopping center is in proximity and offers many varied dining options, state of the art movie theatres, and shopping. Check out school ratings and family-friendly activities at Cabin John Park that make purchasing this condo a no brainer.*****ATT: The balcony will be repaired by Management *****All Utilities Included into the condo fee.
Location
State MD
County Montgomery
Zoning R30
Rooms
Other Rooms Living Room, Dining Room, Primary Bedroom, Bedroom 2, Kitchen, Foyer, Primary Bathroom, Full Bath
Main Level Bedrooms 2
Interior
Interior Features Crown Moldings, Dining Area, Floor Plan - Open, Kitchen - Gourmet, Kitchen - Island, Primary Bath(s), Recessed Lighting, Pantry, Walk-in Closet(s), Wood Floors
Hot Water Electric
Heating Central
Cooling Central A/C
Flooring Hardwood
Fireplaces Number 1
Fireplaces Type Brick, Mantel(s)
Equipment Built-In Microwave, Dishwasher, Disposal, Intercom, Oven/Range - Electric, Refrigerator, Stainless Steel Appliances
Fireplace Y
Window Features Sliding
Appliance Built-In Microwave, Dishwasher, Disposal, Intercom, Oven/Range - Electric, Refrigerator, Stainless Steel Appliances
Heat Source Central
Laundry Shared
Exterior
Exterior Feature Balcony
Garage Additional Storage Area, Garage - Side Entry
Garage Spaces 101.0
Amenities Available Common Grounds, Elevator, Pool - Outdoor, Tennis Courts, Tot Lots/Playground, Party Room, Extra Storage
Waterfront N
Water Access N
View Trees/Woods
Accessibility Ramp - Main Level, 48\"+ Halls, Elevator, Grab Bars Mod, Level Entry - Main
Porch Balcony
Total Parking Spaces 101
Garage N
Building
Story 3
Unit Features Garden 1 - 4 Floors
Sewer Public Sewer
Water Public
Architectural Style Ranch/Rambler
Level or Stories 3
Additional Building Above Grade, Below Grade
New Construction N
Schools
Elementary Schools Ashburton
Middle Schools North Bethesda
High Schools Walter Johnson
School District Montgomery County Public Schools
Others
Pets Allowed N
HOA Fee Include Air Conditioning,All Ground Fee,Common Area Maintenance,Electricity,Ext Bldg Maint,Heat,Insurance,Lawn Maintenance,Management,Pool(s),Snow Removal,Sewer,Trash,Water
Senior Community No
Tax ID 161001593510
Ownership Condominium
Security Features 24 hour security,Exterior Cameras,Intercom,Main Entrance Lock,Smoke Detector
Acceptable Financing Conventional, FHA
Horse Property N
Listing Terms Conventional, FHA
Financing Conventional,FHA
Special Listing Condition Standard
Read Less Info
Want to know what your home might be worth? Contact us for a FREE valuation!

Our team is ready to help you sell your home for the highest possible price ASAP

Bought with Rachel Adler • Realty USA
Get More Information




