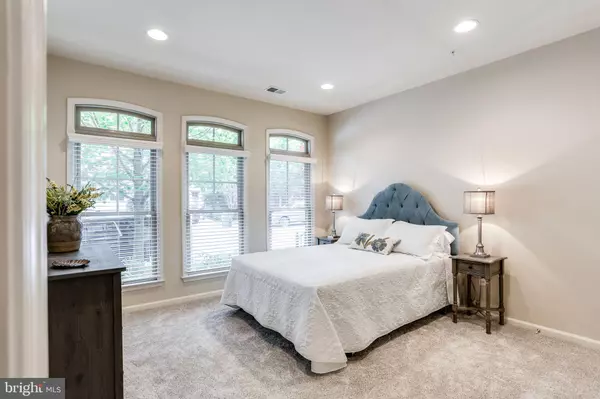For more information regarding the value of a property, please contact us for a free consultation.
Key Details
Sold Price $675,000
Property Type Townhouse
Sub Type Interior Row/Townhouse
Listing Status Sold
Purchase Type For Sale
Square Footage 3,576 sqft
Price per Sqft $188
Subdivision Maple Lawn
MLS Listing ID MDHW277284
Sold Date 07/29/20
Style Colonial
Bedrooms 4
Full Baths 3
Half Baths 1
HOA Fees $152/mo
HOA Y/N Y
Abv Grd Liv Area 3,576
Originating Board BRIGHT
Year Built 2008
Annual Tax Amount $8,496
Tax Year 2019
Lot Size 2,000 Sqft
Acres 0.05
Property Description
The Maple Lawn Townhome You've Been Waiting For! Both relaxed and refined, this four level Calvert Model from The Adams Morgan Collection is thoughtfully planned and masterfully laid out. The welcoming covered front porch leads to the home's first level, complete with a sunny bedroom and family room with rich, new carpeting. With a beautifully finished full bathroom, this lower level is an ideal guest suite, hangout space, or private home office. Upstairs, the main level of the home is warm and inviting, with a grand chef's kitchen outfitted in rich maple cabinetry, a breakfast bar island, stainless appliances, granite counters, and an expansive butler's pantry that leads to the home's dining room. The cozy living room features an easy-care gas fireplace and leads to the private courtyard and 2-car garage. The owner's level features a spacious master bedroom with dual walk-in closets, a spa-like master bathroom, convenient laundry center, and a study that could serve as a 5th bedroom - a rare find in this premium community. The upper level is ready for play with a loft area that can serve as a study space, playroom, upper level family room - or all three! The upper level is complete with a full bathroom and the home's spacious third and fourth bedrooms, each outfitted with a walkin closet and the same new, luxe carpet as the entry level. Impeccably maintained and freshly painted throughout, this pristine home is move-in ready. Located in the heart of Maple Lawn, where urban convenience meets suburban comfort. This lifestyle destination blends the ease of a walkable community, with the excitement of nearby shopping and dining, and the sociability of a park-like setting. Residents enjoy the walking paths, outdoor pool, tot lots, sport courts, fitness center, and much more. *** See a virtual tour of the home at LiveMarylandVirtualTours.com
Location
State MD
County Howard
Zoning RRMXD
Rooms
Main Level Bedrooms 1
Interior
Interior Features Breakfast Area, Built-Ins, Butlers Pantry, Carpet, Ceiling Fan(s), Chair Railings, Crown Moldings, Entry Level Bedroom, Formal/Separate Dining Room, Kitchen - Island, Kitchen - Gourmet, Primary Bath(s), Recessed Lighting, Soaking Tub, Upgraded Countertops, Walk-in Closet(s), Window Treatments, Wood Floors
Hot Water Natural Gas
Heating Central, Forced Air, Programmable Thermostat, Heat Pump(s), Zoned
Cooling Central A/C, Heat Pump(s), Multi Units, Programmable Thermostat, Zoned, Ceiling Fan(s)
Flooring Hardwood, Carpet, Ceramic Tile
Fireplaces Number 1
Fireplaces Type Gas/Propane, Mantel(s), Marble
Equipment Built-In Microwave, Cooktop, Dishwasher, Dryer, Disposal, Exhaust Fan, Icemaker, Oven - Double, Stainless Steel Appliances, Refrigerator, Washer, Water Heater
Fireplace Y
Window Features Double Hung,Double Pane,Insulated,Screens,Transom
Appliance Built-In Microwave, Cooktop, Dishwasher, Dryer, Disposal, Exhaust Fan, Icemaker, Oven - Double, Stainless Steel Appliances, Refrigerator, Washer, Water Heater
Heat Source Electric, Natural Gas
Laundry Upper Floor
Exterior
Exterior Feature Patio(s)
Parking Features Garage - Rear Entry, Garage Door Opener
Garage Spaces 2.0
Fence Privacy, Fully, Wood
Utilities Available Cable TV Available, Electric Available, Fiber Optics Available, Natural Gas Available, Phone Connected, Sewer Available, Water Available
Amenities Available Pool - Outdoor, Swimming Pool, Common Grounds, Fitness Center
Water Access N
Roof Type Architectural Shingle,Rubber
Accessibility None
Porch Patio(s)
Total Parking Spaces 2
Garage Y
Building
Story 3
Sewer Public Sewer
Water Public
Architectural Style Colonial
Level or Stories 3
Additional Building Above Grade, Below Grade
Structure Type Dry Wall
New Construction N
Schools
Elementary Schools Fulton
Middle Schools Lime Kiln
High Schools Reservoir
School District Howard County Public School System
Others
HOA Fee Include Pool(s),Common Area Maintenance,Health Club
Senior Community No
Tax ID 1405442370
Ownership Fee Simple
SqFt Source Estimated
Special Listing Condition Standard
Read Less Info
Want to know what your home might be worth? Contact us for a FREE valuation!

Our team is ready to help you sell your home for the highest possible price ASAP

Bought with Adam Fink • Keller Williams Realty Centre
Get More Information




