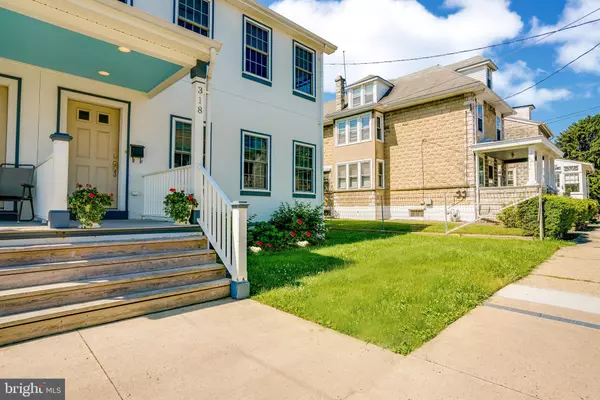For more information regarding the value of a property, please contact us for a free consultation.
Key Details
Sold Price $315,000
Property Type Single Family Home
Sub Type Twin/Semi-Detached
Listing Status Sold
Purchase Type For Sale
Square Footage 1,960 sqft
Price per Sqft $160
Subdivision None Available
MLS Listing ID PACT532094
Sold Date 08/11/21
Style Colonial
Bedrooms 3
Full Baths 2
Half Baths 1
HOA Y/N N
Abv Grd Liv Area 1,960
Originating Board BRIGHT
Year Built 2008
Annual Tax Amount $5,152
Tax Year 2020
Lot Size 2,914 Sqft
Acres 0.07
Lot Dimensions 35 X 80=2800
Property Description
Welcome home to 318 West High Street in the highly sought after Borough of Phoenixville! This home truly offers its new owner location, location, location! In 2008, 318 West High Street was custom designed by Carnevale Eustis Architect Inc & built by Kindred Construction. Situated in the desired Phoenixville school district in Chester County. Absolutely no detail was left behind, truly a passion on display for architectural details and custom build features. This bright and uplifting interior offers an open floor plan with nine foot ceilings. Private entrances in the front and the rear of the home. You will find on the first floor: private entrance foyer from the front porch, private entrance mudroom from the rear porch, powder room, grand eat in kitchen with pantry, dining room and living room (gas line for fireplace is installed). The second floor: three bedrooms, two full bathrooms and laundry room. When speaking of no detail left behind, consider the custom features: twelve foot ceilings throughout the basement, nine foot ceilings throughout the first floor and second floor, hardwood floors throughout the first floor, bull nose 1.25 windowsills, 6 baseboard molding, beadboard and a solid Oakwood staircase. Notable highlights include: custom built home, reputable and in demand for hire Carnevale Eustis Architect Inc planned this home, front covered porch and rear covered porch with wainscoting, rear patio, nine foot ceilings throughout the first floor, 9 foot ceilings in the basement when the basement is finished, two separate HVAC zoned systems for the first floor and second floor, hardwood floors throughout the first floor, solid oakwood staircase, NEW carpeting throughout the second floor, master bedroom suite, custom tiled bathroom floors, all appliances included, one year home warranty valued at $500, custom Pella windows (tilt in easy cleaning), custom millwork throughout the home, oversized closets, recessed lighting, ceiling fans, second floor laundry room, extra deep soaking bathtub in the hallway bathroom, linen closets for the bathrooms, PEX plumbing water system, energy efficient HVAC and appliances, home is heavily insulated, off street parking with two designated parking places, aerial view of the city of Phoenixville and so much more! Prime location, within minutes of: Friendship Field, Markies Mini Golf, Valley Forge Park, French Creek Heritage Trail, Pickering Valley Golf Club and Rivercrest Golf Club, Restaurants (within a few minutes of walking distance), Phoenixville day time activities and nightlife, art galleries, theater, farmers market, athletic fields, shopping centers, banks, gas stations, restaurants, bakeries and so much more. Easy access to Routes 422, 202, 76, PA turnpike, King of Prussia and Philadelphia. This home invites you to BUY ME!
Location
State PA
County Chester
Area Phoenixville Boro (10315)
Zoning RESIDENTIAL
Rooms
Other Rooms Living Room, Dining Room, Primary Bedroom, Bedroom 2, Bedroom 3, Kitchen, Foyer, Mud Room, Bathroom 1, Bathroom 2, Half Bath
Basement Full, Unfinished
Interior
Interior Features Primary Bath(s), Carpet, Ceiling Fan(s), Combination Dining/Living, Efficiency, Floor Plan - Open, Recessed Lighting, Tub Shower, Stall Shower, Wood Floors
Hot Water Natural Gas
Heating Forced Air
Cooling Central A/C
Flooring Wood, Fully Carpeted, Tile/Brick
Equipment Dishwasher, Dryer, Washer, Stove, Refrigerator, Microwave, Built-In Microwave
Furnishings No
Fireplace N
Appliance Dishwasher, Dryer, Washer, Stove, Refrigerator, Microwave, Built-In Microwave
Heat Source Natural Gas
Laundry Upper Floor, Has Laundry, Washer In Unit, Dryer In Unit
Exterior
Exterior Feature Patio(s), Porch(es)
Garage Spaces 2.0
Utilities Available Cable TV
Waterfront N
Water Access N
View Scenic Vista
Roof Type Shingle
Accessibility None
Porch Patio(s), Porch(es)
Parking Type Driveway, Parking Lot
Total Parking Spaces 2
Garage N
Building
Lot Description Front Yard, SideYard(s)
Story 2
Foundation Concrete Perimeter
Sewer Public Sewer
Water Public
Architectural Style Colonial
Level or Stories 2
Additional Building Above Grade
Structure Type 9'+ Ceilings
New Construction N
Schools
Middle Schools Phoenixville Area
High Schools Phoenixville Area
School District Phoenixville Area
Others
Pets Allowed Y
Senior Community No
Tax ID 15-05-0605-02
Ownership Fee Simple
SqFt Source Estimated
Acceptable Financing Conventional, FHA 203(b)
Horse Property N
Listing Terms Conventional, FHA 203(b)
Financing Conventional,FHA 203(b)
Special Listing Condition Standard
Pets Description No Pet Restrictions
Read Less Info
Want to know what your home might be worth? Contact us for a FREE valuation!

Our team is ready to help you sell your home for the highest possible price ASAP

Bought with Sean M Elstone • Keller Williams Main Line
Get More Information




