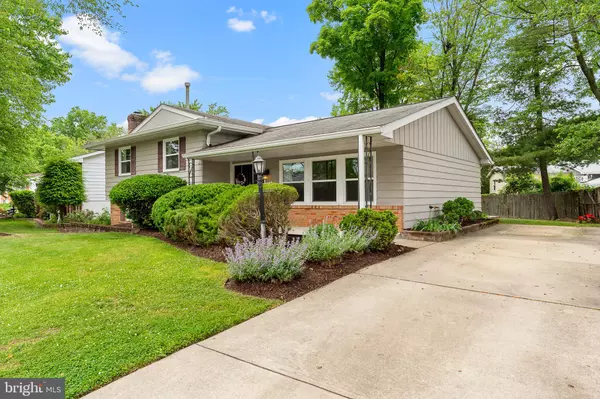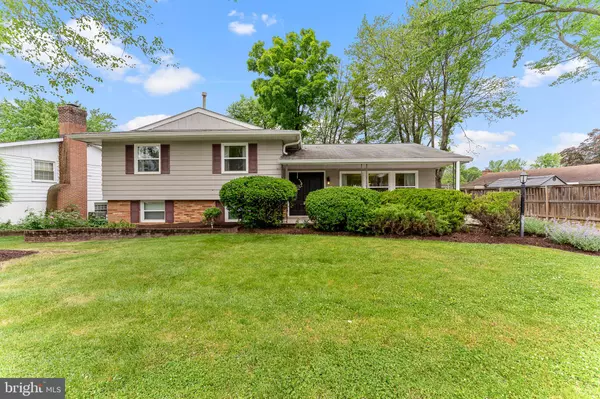For more information regarding the value of a property, please contact us for a free consultation.
Key Details
Sold Price $510,000
Property Type Single Family Home
Sub Type Detached
Listing Status Sold
Purchase Type For Sale
Square Footage 1,686 sqft
Price per Sqft $302
Subdivision Sterling Park
MLS Listing ID VALO438366
Sold Date 07/30/21
Style Split Level
Bedrooms 3
Full Baths 3
HOA Y/N N
Abv Grd Liv Area 1,200
Originating Board BRIGHT
Year Built 1967
Annual Tax Amount $4,133
Tax Year 2021
Lot Size 7,841 Sqft
Acres 0.18
Property Description
We are back on the market! Financing fell through come have another look.
**Seller if gifting a 1 year Home Warranty**
You dont want to wait long to see this renovated Home nestled inside of Sterling Park. Unending curb appeal leads you to a large covered sitting porch where you can enjoy coffee or tea in the morning, that leads you to your double door entry. Hardwood floors in the living and dining room and a shiny bright kitchen with stainless steel appliances are there to greet you. A few stairs to the bedroom level where you find 3 bedroom to include the Owners suite with fully renovated bathroom with storage area. Hall bath has also been fully updated with granite counter tops. Second level is all hardwood. The lower level boast a spacious rec/bonus room with a retro checker board floor - kick back relax and watch a movie (projector conveys as is). Enjoy snacks and refreshments at the bar, this level also has a full bath with shower and a separate entrance to the backyard. This area could also be setup as a 4th bedroom or renovated for additional income. Exit the large sliding glass doors to the large backyard and patio. Enjoy parties or playtime under the shade trees. This Home is in the perfect location for everything you need. Dining and shopping at Sterling Plaza down the street, or a quick drive to Potomac Run Plaza, easy access to route7 and 28 also the Dulles Toll road, Dulles Airport only 10 miles away. If you enjoy Breweries, there are 3 within one mile. Enjoy walking, running or bike riding on the nearby Washington and Old Dominion Trail. Upgrades include: Trane HVAC 2010 Windows replaced 2009 Water Heater 2009 *Shed, love set and sofa convey as is* Hurry, come and see this beautiful home and all it has to offer, you will fall in love!
Location
State VA
County Loudoun
Zoning 08
Rooms
Other Rooms Living Room, Dining Room, Kitchen, Den, Laundry, Other
Basement Full
Interior
Interior Features Chair Railings, Combination Dining/Living, Crown Moldings, Floor Plan - Traditional, Kitchen - Galley
Hot Water Natural Gas, Electric
Cooling Central A/C
Flooring Hardwood, Ceramic Tile, Vinyl
Equipment Dishwasher, Disposal, Dryer - Electric, Oven/Range - Gas, Stainless Steel Appliances, Washer, Water Heater
Fireplace N
Appliance Dishwasher, Disposal, Dryer - Electric, Oven/Range - Gas, Stainless Steel Appliances, Washer, Water Heater
Heat Source Natural Gas
Laundry Basement
Exterior
Exterior Feature Patio(s), Porch(es)
Garage Spaces 2.0
Utilities Available Electric Available, Natural Gas Available, Water Available, Cable TV Available
Amenities Available None
Water Access N
Roof Type Tile
Accessibility None
Porch Patio(s), Porch(es)
Total Parking Spaces 2
Garage N
Building
Story 3
Foundation Concrete Perimeter
Sewer Public Sewer
Water Public
Architectural Style Split Level
Level or Stories 3
Additional Building Above Grade, Below Grade
Structure Type Dry Wall
New Construction N
Schools
Elementary Schools Forest Grove
Middle Schools Sterling
High Schools Park View
School District Loudoun County Public Schools
Others
HOA Fee Include None
Senior Community No
Tax ID 033498584000
Ownership Fee Simple
SqFt Source Assessor
Acceptable Financing Cash, Conventional, FHA, VA
Horse Property N
Listing Terms Cash, Conventional, FHA, VA
Financing Cash,Conventional,FHA,VA
Special Listing Condition Standard
Read Less Info
Want to know what your home might be worth? Contact us for a FREE valuation!

Our team is ready to help you sell your home for the highest possible price ASAP

Bought with Tuan Tran • Lifestyle Realty, LLC.
Get More Information



