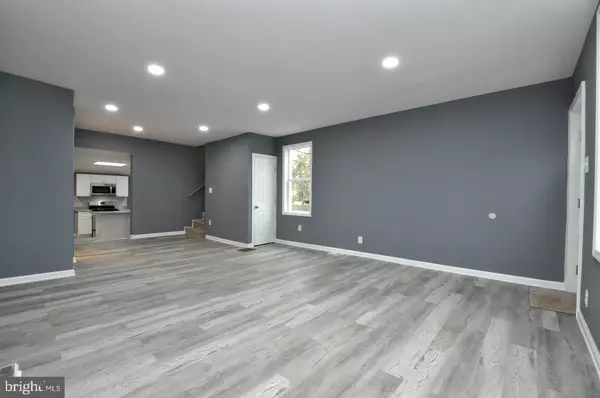For more information regarding the value of a property, please contact us for a free consultation.
Key Details
Sold Price $230,000
Property Type Single Family Home
Sub Type Twin/Semi-Detached
Listing Status Sold
Purchase Type For Sale
Square Footage 1,461 sqft
Price per Sqft $157
Subdivision None Available
MLS Listing ID NJBL390034
Sold Date 08/13/21
Style Colonial,Federal,Side-by-Side
Bedrooms 3
Full Baths 2
HOA Y/N N
Abv Grd Liv Area 1,461
Originating Board BRIGHT
Year Built 1875
Annual Tax Amount $4,503
Tax Year 2020
Lot Size 5,076 Sqft
Acres 0.12
Lot Dimensions 47.00 x 108.00
Property Description
The finishing touches are being completed on this reborn, dear old place that has a brand new look. The benefits of New & Old combine in this 3 bedroom, 2 bath home featuring all new laminate flooring, new baths, and a dream kitchen come true with new granite counters, new cabinetry, all new appliances, and a skylite that fills the kitchen with sunshine. Main floor 3rd bedroom, and screened in porch that overlooks a deep, back yard area. The 2nd floor master bedroom has space-a-plenty and double closets. The 2nd and 3rd floor bedrooms have all new, neutral toned wall to wall carpeting for soothing comfort. A big bonus is the added greenbelt side yard area of this home which offers so much more "elbow room" to enjoy the outdoors. EAZY MOVE IN!
Location
State NJ
County Burlington
Area Mount Holly Twp (20323)
Zoning R3
Rooms
Other Rooms Living Room, Primary Bedroom, Bedroom 2, Bedroom 3, Kitchen, Study, Screened Porch
Basement Unfinished
Main Level Bedrooms 1
Interior
Interior Features Breakfast Area, Carpet, Combination Dining/Living, Combination Kitchen/Dining, Dining Area, Entry Level Bedroom, Kitchen - Eat-In, Kitchen - Island, Recessed Lighting, Skylight(s), Stall Shower, Upgraded Countertops
Hot Water Natural Gas
Heating Forced Air
Cooling Central A/C
Flooring Laminated, Ceramic Tile
Fireplaces Number 1
Fireplaces Type Gas/Propane
Equipment Dishwasher, Oven/Range - Gas, Refrigerator, Built-In Microwave
Fireplace Y
Window Features Replacement,Vinyl Clad
Appliance Dishwasher, Oven/Range - Gas, Refrigerator, Built-In Microwave
Heat Source Natural Gas
Exterior
Exterior Feature Porch(es), Screened
Water Access N
Roof Type Asphalt
Accessibility 2+ Access Exits
Porch Porch(es), Screened
Garage N
Building
Lot Description Cleared, Front Yard, Open, Rear Yard, SideYard(s)
Story 2
Sewer Public Sewer
Water Public
Architectural Style Colonial, Federal, Side-by-Side
Level or Stories 2
Additional Building Above Grade, Below Grade
New Construction N
Schools
School District Rancocas Valley Regional Schools
Others
Senior Community No
Tax ID 23-00058-00018
Ownership Fee Simple
SqFt Source Assessor
Acceptable Financing Conventional, FHA, USDA, VA
Listing Terms Conventional, FHA, USDA, VA
Financing Conventional,FHA,USDA,VA
Special Listing Condition Standard
Read Less Info
Want to know what your home might be worth? Contact us for a FREE valuation!

Our team is ready to help you sell your home for the highest possible price ASAP

Bought with Carrie Lynn Christian • Schneider Real Estate Agency
Get More Information




