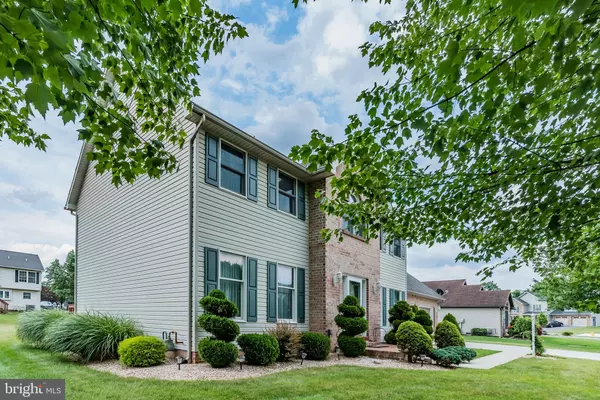For more information regarding the value of a property, please contact us for a free consultation.
Key Details
Sold Price $372,500
Property Type Single Family Home
Sub Type Detached
Listing Status Sold
Purchase Type For Sale
Square Footage 3,732 sqft
Price per Sqft $99
Subdivision Hallwood Heights West
MLS Listing ID PACB135234
Sold Date 09/20/21
Style Colonial
Bedrooms 4
Full Baths 2
Half Baths 1
HOA Y/N N
Abv Grd Liv Area 2,488
Originating Board BRIGHT
Year Built 2000
Annual Tax Amount $4,697
Tax Year 2021
Lot Size 0.280 Acres
Acres 0.28
Property Description
BACK ON THE MARKET!!
PEEVIOUS BUYERS LOSS IS YOUR GAIN!!
* YOUR SEARCH IS OVER! YOU HAVE FOUND "THE ONE!" * This absolutely gorgeous, colonial style home located in Hallwood Heights is ready for her new owner! Offering 4 oversized bedrooms. 2 full bathrooms and 1 half bath! This includes a master suite with sitting area or nursery with a huge walk-in closet. The master bathroom has a double vanity, great storage space, soaking tub and a separate shower. The additional 3 bedrooms are larger than average with excellent closet space! Laundry hook-up and main bath with tub/shower unit is also on the 2nd story with the bedrooms! The main floor boasts a beautiful foyer/entry way! To the left is a separate 'multi-purpose" room with many uses - office, game room, library, additional bedroom, ect. Whatever you need! To the right is a gorgeous, formal dining room separate from the kitchen. The kitchen boasts a center island, open to the breakfast area and living room! There's more than enough cabinet and counter space, pantry and appliances convey! The full basement is nearly 100% finished! You have a "craft room" with cabinets and counters for storage and organization, a bar room for entertaining and a family room that is perfect for a man cave or kids play room! Believe it or not, there is more storage, too! You must see it to appreciate it! This beauty also has an attached, 2-car garage, concrete driveway, nice deck for cookouts or relaxing outside and is located in a great neighborhood close to schools and all of your other amenities. Natural gas heat. Central air. Need to know more? Need to see more? Call Kristin to get your private tour scheduled when she goes live!
Location
State PA
County Cumberland
Area Shippensburg Boro (14432)
Zoning RESIDENTIAL
Rooms
Other Rooms Living Room, Dining Room, Kitchen, Family Room, Breakfast Room, Office, Recreation Room, Storage Room
Basement Full, Fully Finished
Interior
Interior Features Wood Floors, Additional Stairway, Attic, Breakfast Area, Built-Ins, Butlers Pantry, Ceiling Fan(s), Combination Kitchen/Dining, Combination Kitchen/Living, Combination Dining/Living, Crown Moldings, Dining Area, Double/Dual Staircase, Floor Plan - Open, Formal/Separate Dining Room, Kitchen - Island, Kitchen - Table Space, Pantry, Primary Bath(s), Soaking Tub, Store/Office, Walk-in Closet(s)
Hot Water Natural Gas
Heating Central
Cooling Central A/C
Flooring Ceramic Tile, Hardwood
Fireplaces Number 1
Fireplaces Type Gas/Propane
Equipment Dishwasher, Oven - Single, Refrigerator
Furnishings Partially
Fireplace Y
Window Features Double Pane
Appliance Dishwasher, Oven - Single, Refrigerator
Heat Source Natural Gas
Laundry Upper Floor
Exterior
Exterior Feature Porch(es), Deck(s)
Garage Garage - Front Entry, Additional Storage Area, Inside Access
Garage Spaces 8.0
Water Access N
Roof Type Architectural Shingle
Accessibility Other
Porch Porch(es), Deck(s)
Attached Garage 2
Total Parking Spaces 8
Garage Y
Building
Lot Description Cleared, Landscaping, Open, Rear Yard
Story 2
Sewer Public Sewer
Water Public
Architectural Style Colonial
Level or Stories 2
Additional Building Above Grade, Below Grade
Structure Type Dry Wall
New Construction N
Schools
High Schools Shippensburg Area
School District Shippensburg Area
Others
Pets Allowed Y
Senior Community No
Tax ID 32-34-2413-290
Ownership Fee Simple
SqFt Source Assessor
Acceptable Financing Cash, Conventional, FHA, VA
Horse Property N
Listing Terms Cash, Conventional, FHA, VA
Financing Cash,Conventional,FHA,VA
Special Listing Condition Standard
Pets Description No Pet Restrictions
Read Less Info
Want to know what your home might be worth? Contact us for a FREE valuation!

Our team is ready to help you sell your home for the highest possible price ASAP

Bought with Virginia L Coover • RE/MAX Homefinders
Get More Information




