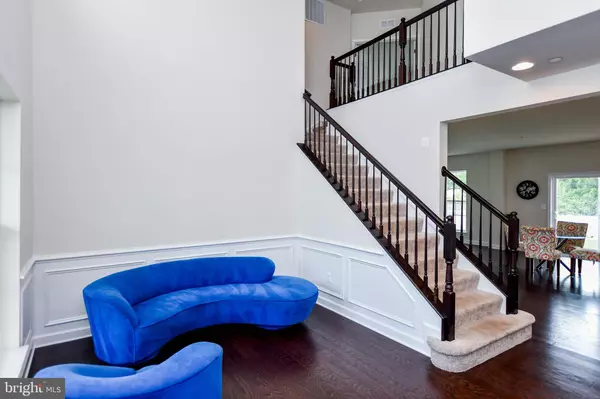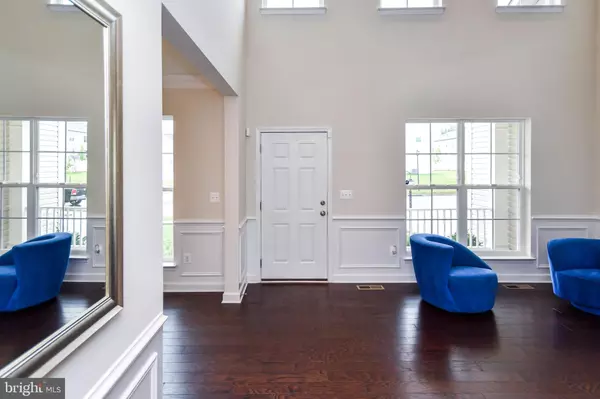For more information regarding the value of a property, please contact us for a free consultation.
Key Details
Sold Price $550,000
Property Type Single Family Home
Sub Type Detached
Listing Status Sold
Purchase Type For Sale
Square Footage 3,234 sqft
Price per Sqft $170
Subdivision The Vineyards
MLS Listing ID MDPG610120
Sold Date 07/19/21
Style Colonial
Bedrooms 4
Full Baths 3
Half Baths 1
HOA Fees $50/mo
HOA Y/N Y
Abv Grd Liv Area 3,234
Originating Board BRIGHT
Year Built 2019
Annual Tax Amount $6,287
Tax Year 2020
Lot Size 10,713 Sqft
Acres 0.25
Property Description
ATTENTION: 19 OFFERS RECEIVED. THE SELLER HAS CEASED ALL SHOWINGS PENDING REVIEW OF ALL OFFERS. THANK YOU FOR YOUR PATIENCE.
Welcome to the Vineyards of Clinton! THIS HOME IS A MUST-SEE! This 4-bedroom, 3.5 bathroom beauty is just two years young. It was built in 2019 by Lennar Homes. It dazzles with upgrades galore including the stately two-story living room, separate dining room, pristine butler's pantry, hardwood flooring throughout the first level, gourmet kitchen with extra long island, plenty of storage, cabinet and counter space, stainless steel appliances, an eat-in kitchen with table space, a large family room, a half bath on the main level, finished recreation area, wet bar, full bath rough-in, and unfinished space for the new owner's wildest decorating dreams. This home's extra special features include the incredible master bedroom with two walk-in closets and owners bath, the upstairs laundry area, the 3 full baths upstairs including a shared jack-and-jill bath between bedrooms three and four, a huge fenced in rear yard equipped with an awesome patio for this summer's backyard grilling and parties. WHY WAIT TO BUILD A HOME, when you can buy this home which looks brand new?? Open House this Sunday, 2-4 pm. Don't miss this opportunity to live at the Vineyards.
Location
State MD
County Prince Georges
Zoning R80
Rooms
Other Rooms Living Room, Dining Room, Primary Bedroom, Bedroom 2, Bedroom 3, Bedroom 4, Kitchen, Family Room, Breakfast Room, Recreation Room, Primary Bathroom
Basement Partially Finished, Walkout Stairs
Interior
Interior Features Wood Floors, Upgraded Countertops, Recessed Lighting, Breakfast Area, Chair Railings, Crown Moldings, Butlers Pantry, Floor Plan - Open, Wet/Dry Bar, Carpet, Walk-in Closet(s), Dining Area, Family Room Off Kitchen, Formal/Separate Dining Room, Kitchen - Gourmet, Kitchen - Island, Pantry, Primary Bath(s), Soaking Tub
Hot Water Natural Gas
Heating Central
Cooling Central A/C
Equipment Stainless Steel Appliances, Cooktop, Built-In Microwave, Dishwasher, Refrigerator, Icemaker, Oven - Wall, Oven - Double
Appliance Stainless Steel Appliances, Cooktop, Built-In Microwave, Dishwasher, Refrigerator, Icemaker, Oven - Wall, Oven - Double
Heat Source Natural Gas
Exterior
Exterior Feature Porch(es), Patio(s)
Parking Features Garage - Front Entry, Garage Door Opener
Garage Spaces 2.0
Fence Rear
Water Access N
Accessibility None
Porch Porch(es), Patio(s)
Attached Garage 2
Total Parking Spaces 2
Garage Y
Building
Story 3
Sewer Public Sewer
Water Public
Architectural Style Colonial
Level or Stories 3
Additional Building Above Grade, Below Grade
New Construction N
Schools
School District Prince George'S County Public Schools
Others
Senior Community No
Tax ID 17095575637
Ownership Fee Simple
SqFt Source Assessor
Horse Property N
Special Listing Condition Standard
Read Less Info
Want to know what your home might be worth? Contact us for a FREE valuation!

Our team is ready to help you sell your home for the highest possible price ASAP

Bought with Michael Brown • DIRECT ENTERPRISES LLC
Get More Information



