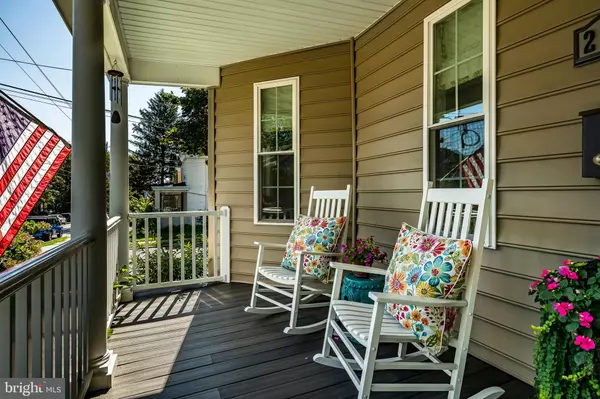For more information regarding the value of a property, please contact us for a free consultation.
Key Details
Sold Price $730,000
Property Type Single Family Home
Sub Type Twin/Semi-Detached
Listing Status Sold
Purchase Type For Sale
Square Footage 3,000 sqft
Price per Sqft $243
Subdivision Highlands
MLS Listing ID DENC2006614
Sold Date 10/04/21
Style Victorian
Bedrooms 5
Full Baths 3
Half Baths 1
HOA Y/N N
Abv Grd Liv Area 3,000
Originating Board BRIGHT
Year Built 1874
Annual Tax Amount $2,763
Tax Year 2021
Lot Size 3,049 Sqft
Acres 0.07
Lot Dimensions 25.00 x 125.00
Property Description
Beautiful Victorian style home in the lovely community of the Highlands. Rarely does a home of this caliber come on the market. Stripped down to the studs, this corner residence has undergone a massive rehab, coupling all the modern conveniences, with the charm of days gone by. As you approach the home, you will be greeted by the cozy front porch constructed of the maintenance free materials of Trexx flooring and vinyl railings. Step into the center hallway and you will fall in love with the original banister. The formal living room boasts a front sitting area and a formal sitting/TV area. The spectacular kitchen presents custom 42-inch cabinets, granite counter tops and upscale stainless-steel appliances, sure to please the chef in you. The formal dining area is situated nearby. The kitchen is the heart of the home, and this great room area is sure to make many memories, The main floor laundry/mudroom is a great modern convenience. The half bath is accessible just off the living room. The center piece of the 2nd level is the master suite, offering a spacious sleeping area, sumptuous bathroom and massive walk-in closet. The 2nd master bedroom/princess suite is located on this level as well, and includes separate sleeping and sitting areas, a walk-in closet and full bathroom. The 3rd level presents the last 3 of the 5 bedrooms and the 3rd full bath. The home has 40+ windows that flood this home with natural light. The gleaming hardwood floors extend throughout the entire home. The rear Trexx deck is located just off the kitchen and overlooks the generously sized back and side yards, completely surrounded by a 6-foot vinyl fence. Rarely available in the city, the 2-car garage will certainly come in handy. The full basement will be great for storage. Close to Rockford Park, The Delaware Art Museum and Tower Hill School, and a just a short walk to Trolley Square makes this home a rare find, easily accessible to many great parks, culture and entertainment venues! Come see this home today!
Location
State DE
County New Castle
Area Wilmington (30906)
Zoning 26R-2
Rooms
Other Rooms Living Room, Dining Room, Primary Bedroom, Bedroom 2, Bedroom 3, Bedroom 4, Bedroom 5, Kitchen, Laundry, Bathroom 2, Bathroom 3, Primary Bathroom, Half Bath
Basement Interior Access, Full, Unfinished
Interior
Hot Water Natural Gas
Heating Hot Water
Cooling Central A/C, Ductless/Mini-Split
Heat Source Natural Gas
Exterior
Garage Garage - Side Entry, Garage Door Opener
Garage Spaces 2.0
Water Access N
Accessibility None
Total Parking Spaces 2
Garage Y
Building
Story 3
Foundation Stone
Sewer Public Sewer
Water Public
Architectural Style Victorian
Level or Stories 3
Additional Building Above Grade, Below Grade
New Construction N
Schools
School District Red Clay Consolidated
Others
Senior Community No
Tax ID 26-005.40-022
Ownership Fee Simple
SqFt Source Assessor
Special Listing Condition Standard
Read Less Info
Want to know what your home might be worth? Contact us for a FREE valuation!

Our team is ready to help you sell your home for the highest possible price ASAP

Bought with Peggy Centrella • Patterson-Schwartz-Hockessin
Get More Information




