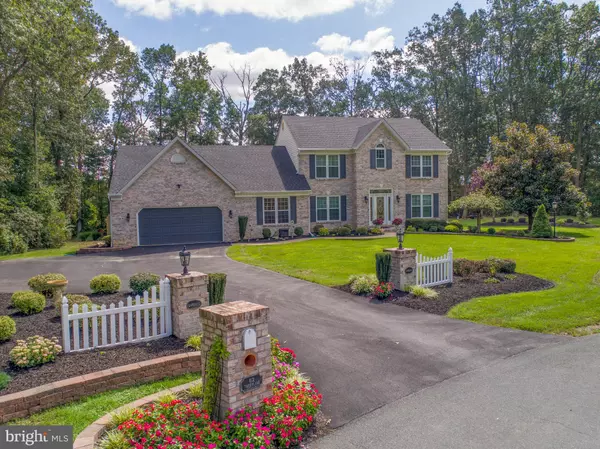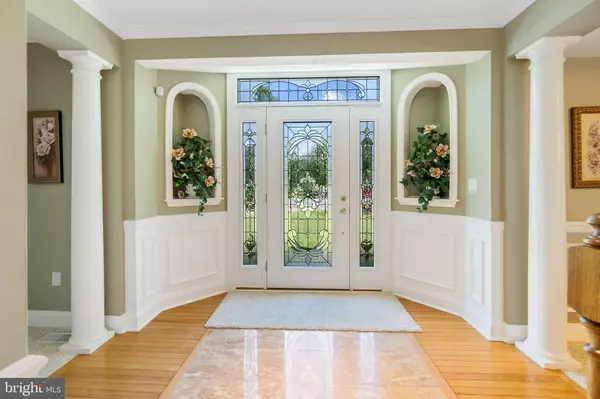For more information regarding the value of a property, please contact us for a free consultation.
Key Details
Sold Price $475,000
Property Type Single Family Home
Sub Type Detached
Listing Status Sold
Purchase Type For Sale
Square Footage 2,749 sqft
Price per Sqft $172
Subdivision Delaplaine Estates
MLS Listing ID MDCC2000266
Sold Date 08/16/21
Style Colonial
Bedrooms 4
Full Baths 3
Half Baths 1
HOA Y/N N
Abv Grd Liv Area 2,749
Originating Board BRIGHT
Year Built 1994
Annual Tax Amount $4,192
Tax Year 2020
Lot Size 0.798 Acres
Acres 0.8
Property Description
Beautiful well maintained Home offering 4 Bedrooms, 3 Bathrooms with high quality Improvements. The 1st Floor offers a Gourmet Kitchen with extra Cabinets & Breakfast Area to the Deck. The Family Room is stepdown style with Fireplace & Outside Entrance to your Screen Porch. The 1st Floor also provides a Bedroom with Private Bathroom & Laundry Room. Finishing out the 1st Floor is a large Foyer, Half Bathroom & Traditional Dining & Living Rooms. Upstairs there is a large vaulted Master Bedroom with upgraded private Bath & huge Walk-in Closet. Finishing out the Upstairs are 2 more nice size Bedrooms & Hall Bathroom. The Basement is unfinished, however provides lots of potential & storage. The deep 2 Car Attached Garage & Shed provide plenty of Room for your Toys or more Storage. There have been many recent updates such a composite Deck, Roof & Windows. The Location is Semi-Secluded with relaxing Views from your Deck & Screen Porch. This Home will impress you. Schedule your Personal Tour Today.
Location
State MD
County Cecil
Zoning RR
Rooms
Other Rooms Living Room, Dining Room, Primary Bedroom, Bedroom 2, Kitchen, Family Room, Breakfast Room, Bedroom 1
Basement Other
Main Level Bedrooms 1
Interior
Interior Features Carpet, Central Vacuum, Floor Plan - Traditional, Kitchen - Gourmet, Walk-in Closet(s)
Hot Water Electric
Cooling Central A/C
Flooring Carpet, Hardwood, Ceramic Tile
Fireplaces Number 1
Fireplaces Type Insert, Mantel(s)
Equipment Built-In Microwave, Dishwasher, Oven/Range - Electric, Refrigerator
Fireplace Y
Window Features Double Pane,Energy Efficient
Appliance Built-In Microwave, Dishwasher, Oven/Range - Electric, Refrigerator
Heat Source Electric
Laundry Main Floor
Exterior
Exterior Feature Deck(s), Screened
Parking Features Garage - Front Entry, Garage Door Opener
Garage Spaces 5.0
Water Access N
View Pasture
Roof Type Architectural Shingle
Accessibility None
Porch Deck(s), Screened
Attached Garage 2
Total Parking Spaces 5
Garage Y
Building
Lot Description Landscaping, Private, Level
Story 2
Sewer On Site Septic
Water Public
Architectural Style Colonial
Level or Stories 2
Additional Building Above Grade, Below Grade
Structure Type Dry Wall
New Construction N
Schools
Elementary Schools Elk Neck
Middle Schools North East
High Schools North East
School District Cecil County Public Schools
Others
Senior Community No
Tax ID 0805071968
Ownership Fee Simple
SqFt Source Assessor
Security Features Security System
Special Listing Condition Standard
Read Less Info
Want to know what your home might be worth? Contact us for a FREE valuation!

Our team is ready to help you sell your home for the highest possible price ASAP

Bought with Tracey Walker • American Premier Realty, LLC
Get More Information




