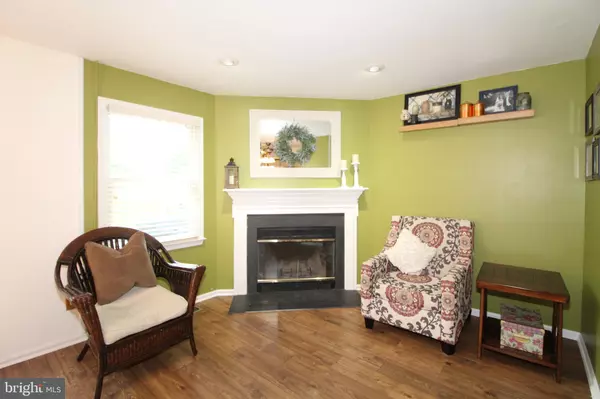For more information regarding the value of a property, please contact us for a free consultation.
Key Details
Sold Price $300,875
Property Type Townhouse
Sub Type Interior Row/Townhouse
Listing Status Sold
Purchase Type For Sale
Square Footage 1,405 sqft
Price per Sqft $214
Subdivision Trotters Lea
MLS Listing ID PADE2007348
Sold Date 11/04/21
Style Colonial
Bedrooms 3
Full Baths 2
Half Baths 1
HOA Fees $85/mo
HOA Y/N Y
Abv Grd Liv Area 1,405
Originating Board BRIGHT
Year Built 1985
Annual Tax Amount $5,184
Tax Year 2021
Lot Size 2,222 Sqft
Acres 0.05
Lot Dimensions 20.00 x 110.00
Property Description
Don't miss this meticulous 3 bedroom, 2.5 bath townhome in this super popular community in Chadds Ford! You will fall in love with this charming home the minute you walk in! There is a large open Living Room with recessed lighting, an awesome Great Room, Den/Sitting area with fireplace, Eat-in Kitchen with updated stainless refrigerator (2012), new smooth top range (2021) and built-in microwave, dishwasher, disposal, huge pantry closet, loads of counter and cabinet space with under cabinet lighting, recessed lighting, lazy susan and separate sitting area! You will have a great time entertaining on the beautiful deck, brick paver patio overlooking a private area and using the convenient storage closet. The main level also has a convenient updated Powder Room. The second level has three spacious bedrooms and great closet space. It is so convenient to have your laundry room with shelving on the upper level with your bedrooms. The Main Bedroom Suite has two double closets and a private full bathroom. There is a large full bathroom in the main hall. The second bedroom has a huge walk-in closet! The lower level has a gigantic Recreation Room, perfect for entertaining and separate workshop, built-in storage shelves and exercise area. Some of the other fine features are: all new Pella wood windows and sliding door, new roof in 2014, fresh paint, laminate floors 2 years young, 4-car driveway, one year Cinch Warranty is included and the list goes on and on! This location is stellar being close to everything and steps away from the Delaware line with tax-free shopping! There are so many shopping centers, fine dining, loads of restaurants, close proximity to the train station, I-95 and the Philadelphia airport.
*Sale contingent upon Seller's final settlement on their new home.
Location
State PA
County Delaware
Area Bethel Twp (10403)
Zoning RESIDENTAL
Direction North
Rooms
Other Rooms Living Room, Bedroom 2, Bedroom 3, Kitchen, Family Room, Bedroom 1, Laundry, Recreation Room, Storage Room, Workshop, Bathroom 1, Bathroom 2, Half Bath
Basement Fully Finished, Shelving, Workshop
Interior
Interior Features Recessed Lighting, Carpet
Hot Water Electric
Heating Heat Pump(s)
Cooling Heat Pump(s)
Fireplaces Number 1
Fireplaces Type Wood
Equipment Dishwasher, Disposal, Oven/Range - Electric, Washer, Water Heater, Refrigerator, Extra Refrigerator/Freezer, Dryer
Fireplace Y
Appliance Dishwasher, Disposal, Oven/Range - Electric, Washer, Water Heater, Refrigerator, Extra Refrigerator/Freezer, Dryer
Heat Source Electric
Laundry Upper Floor
Exterior
Exterior Feature Patio(s), Deck(s)
Garage Spaces 4.0
Parking On Site 4
Waterfront N
Water Access N
Roof Type Shingle
Accessibility None
Porch Patio(s), Deck(s)
Parking Type Driveway
Total Parking Spaces 4
Garage N
Building
Story 2
Foundation Concrete Perimeter
Sewer Public Sewer
Water Public
Architectural Style Colonial
Level or Stories 2
Additional Building Above Grade, Below Grade
New Construction N
Schools
High Schools Garnet Valley
School District Garnet Valley
Others
Senior Community No
Tax ID 03-00-00513-36
Ownership Fee Simple
SqFt Source Assessor
Acceptable Financing Cash, Conventional
Listing Terms Cash, Conventional
Financing Cash,Conventional
Special Listing Condition Standard
Read Less Info
Want to know what your home might be worth? Contact us for a FREE valuation!

Our team is ready to help you sell your home for the highest possible price ASAP

Bought with Kathleen A Pigliacampi • Patterson-Schwartz - Greenville
Get More Information




