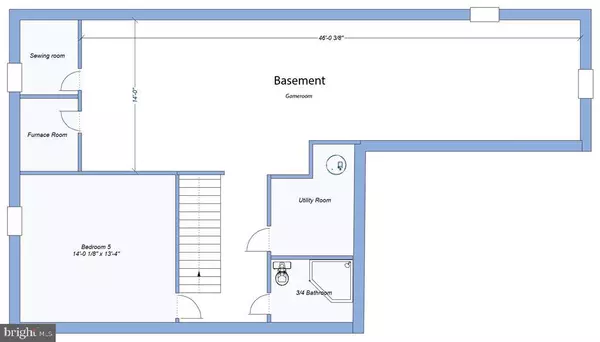For more information regarding the value of a property, please contact us for a free consultation.
Key Details
Sold Price $610,000
Property Type Single Family Home
Listing Status Sold
Purchase Type For Sale
Square Footage 3,980 sqft
Price per Sqft $153
Subdivision Tavistock Estates
MLS Listing ID VAFV2000244
Sold Date 12/20/21
Style Other
Bedrooms 5
Full Baths 4
Half Baths 1
HOA Y/N N
Abv Grd Liv Area 2,766
Originating Board BRIGHT
Year Built 2003
Annual Tax Amount $2,926
Tax Year 2021
Property Description
Your family will flourish in this quiet, equestrian neighborhood minutes from town. With nearly 6 flat acres of yard, you have room for horses or just to let the kids run. The yard feels secluded, backed by a 250-acre apple orchard and many acres of undeveloped woods on the side. Enjoy your morning coffee watching the sun rise over the orchard from the back deck or in the breakfast nook. Then relax at the end of the day with a glass of wine on the front porch as the sun sets over Little North Mountain. With cement fiberboard and stone over 2x6 framing, this house was built to last. Large windows throughout the house let you enjoy the views from every room. The roof was replaced 9 months ago and carries a transferable 50-year warranty. Both the front porch and back deck were recently replaced with composite Trex decking. The interior has fresh paint and new carpet. Outside there is a heated salt-water, fiberglass swimming pool that provides low maintenance refreshment during the summer, a greenhouse and a raised garden. The underground dog fence will give your canine lots of room to run. The main level of the house boasts an open foyer, formal dining room, bedroom, music room and a gas fireplace in the family room flanked by custom oak cabinetry. Upstairs youll find 3 more bedrooms and the vaulted great room with a custom oak library. The master bathroom has a jetted hot-tub. The mostly finished basement holds a 200-bottle wine cellar, another possible bedroom, a hobby room and a huge open game room thats limited only by your imagination. The detached garage also contains enough heated office space for multiple computer workstations. Perfect for the telecommuter or small business. A wood-fueled, digital hydronic boiler can heat the entire house, domestic water and swimming pool with unbelievable efficiency. Or opt to use the propane furnace and traditional water heater. The propane generator and electrical sub-panel make it possible to live comfortably off the grid for months. We just had a full home inspection, pool inspection, termite inspection, radon mitigation and water UV system installed, all in August, 2021. And the pictures speak for themselves.
Location
State VA
County Frederick
Zoning RA
Direction West
Rooms
Basement Fully Finished, Windows
Main Level Bedrooms 1
Interior
Interior Features Attic, Breakfast Area, Carpet, Cedar Closet(s), Ceiling Fan(s), Dining Area, Efficiency, Entry Level Bedroom, Family Room Off Kitchen, Primary Bath(s), Recessed Lighting, Upgraded Countertops, Walk-in Closet(s), Water Treat System, WhirlPool/HotTub, Wine Storage, Wood Floors, Wood Stove
Hot Water Propane, Wood
Heating Forced Air, Heat Pump - Electric BackUp, Other
Cooling Central A/C
Flooring Carpet, Hardwood, Partially Carpeted
Fireplaces Number 1
Fireplaces Type Gas/Propane, Mantel(s), Screen, Stone
Equipment Built-In Microwave, Built-In Range, Dryer - Gas, ENERGY STAR Clothes Washer, ENERGY STAR Dishwasher, ENERGY STAR Freezer, ENERGY STAR Refrigerator, Humidifier, Icemaker, Oven/Range - Gas, Refrigerator, Washer - Front Loading, Water Conditioner - Owned, Water Heater
Fireplace Y
Window Features Double Pane,Energy Efficient,Green House,Low-E,Screens,Vinyl Clad
Appliance Built-In Microwave, Built-In Range, Dryer - Gas, ENERGY STAR Clothes Washer, ENERGY STAR Dishwasher, ENERGY STAR Freezer, ENERGY STAR Refrigerator, Humidifier, Icemaker, Oven/Range - Gas, Refrigerator, Washer - Front Loading, Water Conditioner - Owned, Water Heater
Heat Source Electric, Wood, Other
Laundry Upper Floor
Exterior
Exterior Feature Deck(s), Porch(es), Wrap Around
Parking Features Additional Storage Area
Garage Spaces 4.0
Pool Fenced, Filtered, Heated, In Ground, Saltwater
Water Access N
View Garden/Lawn, Mountain, Scenic Vista, Valley
Roof Type Architectural Shingle
Accessibility 36\"+ wide Halls
Porch Deck(s), Porch(es), Wrap Around
Attached Garage 2
Total Parking Spaces 4
Garage Y
Building
Lot Description Backs - Parkland, Front Yard, Landscaping, Private, Rear Yard, Rural, Secluded
Story 2
Foundation Other
Sewer Approved System
Water Well
Architectural Style Other
Level or Stories 2
Additional Building Above Grade, Below Grade
Structure Type Cathedral Ceilings,Dry Wall
New Construction N
Schools
Elementary Schools Orchard View
Middle Schools Frederick County
High Schools James Wood
School District Frederick County Public Schools
Others
Senior Community No
Tax ID 52 19 11A
Ownership Other
Acceptable Financing Cash, Contract
Listing Terms Cash, Contract
Financing Cash,Contract
Special Listing Condition Standard
Read Less Info
Want to know what your home might be worth? Contact us for a FREE valuation!

Our team is ready to help you sell your home for the highest possible price ASAP

Bought with Non Member • Metropolitan Regional Information Systems, Inc.
Get More Information



