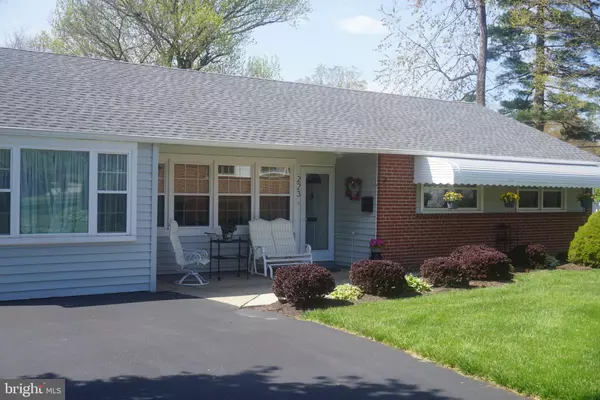For more information regarding the value of a property, please contact us for a free consultation.
Key Details
Sold Price $247,500
Property Type Single Family Home
Sub Type Detached
Listing Status Sold
Purchase Type For Sale
Square Footage 1,377 sqft
Price per Sqft $179
Subdivision Penn Sq
MLS Listing ID PAMC652376
Sold Date 08/27/20
Style Ranch/Rambler
Bedrooms 3
Full Baths 2
HOA Y/N N
Abv Grd Liv Area 1,377
Originating Board BRIGHT
Year Built 1954
Annual Tax Amount $5,094
Tax Year 2020
Lot Size 9,400 Sqft
Acres 0.22
Lot Dimensions 73.00 x 0.00
Property Description
Great Opportunity in Penn Square Village - this Ranch style Single home provides 3 Beds & 2 FULL Baths. Enter the large Living Room with Dining Area, boasting its Pride of Ownership and see the convenience of the Eat In Kitchen with maintenance-free Laminate Hardwood flooring, plenty of cabinets & counter space, dishwasher, garbage disposal, under cabinet lighting, ceramic tile backsplash, self cleaning electric range, built in microwave, ceiling fan also easy access washer & dryer in the same workspace. Then explore as the kitchen opens to a Wide 3 Season Room overlooking the Rear Spacious Deck & Level Backyard, offering green space to enjoy and the Flat Deck to BBQ & relax in comfort. Back indoors and go past the Living Room area to the quiet of the nicely sized Family Rm with Updated Bathroom featuring laminate hardwood flooring, stall shower, heat lamp , corian vanity and walk-in pantry closet/ workspace. This home also features 3 bedrooms and another full bathroom with corian vanity. Above you find pull-down stairs to a floored attic space with a whole-house fan. This un-cluttered, carpeted and neutrally painted home has enormous potential for many years to come. One of the bedrooms (all with generous closets and access to a full hall bath) in front of the home serves as the Master bedroom. There are separate heating controls in each room (economical) and separate A/C thermostat. Outside you will find the large storage shed for lawn equipment and tools. Maintenance free Brick & vinyl siding, replacement windows and Newer Roof. There's a level entry Driveway - parking up to 4 cars comfortably, off-street. Be the lucky buyer who can make this your new home. Appreciate the angled positioning and orientation of this home set in a secluded Suburban neighborhood, yet close to Major corridors such as: Rt. 202, Germantown Pike, the Blue Route and PA Turnpike. Also note the proximity to schools and the plentiful shopping of Penn Square Village & E. Norriton - Don t miss this home offering wonderful Value.
Location
State PA
County Montgomery
Area East Norriton Twp (10633)
Zoning BR
Direction East
Rooms
Other Rooms Living Room, Bedroom 2, Bedroom 3, Kitchen, Family Room, Bedroom 1, Bathroom 1, Bathroom 2, Attic, Screened Porch
Main Level Bedrooms 3
Interior
Interior Features Carpet, Ceiling Fan(s), Combination Dining/Living, Kitchen - Eat-In
Hot Water Electric
Heating Baseboard - Electric
Cooling Central A/C
Flooring Carpet, Ceramic Tile, Laminated
Fireplace N
Heat Source Electric
Laundry Main Floor
Exterior
Utilities Available Cable TV, Electric Available
Waterfront N
Water Access N
Roof Type Asphalt,Shingle
Accessibility Grab Bars Mod, Level Entry - Main, No Stairs
Parking Type Driveway, On Street
Garage N
Building
Lot Description Rear Yard, Level
Story 1
Foundation Slab
Sewer Public Sewer
Water Public
Architectural Style Ranch/Rambler
Level or Stories 1
Additional Building Above Grade, Below Grade
New Construction N
Schools
Elementary Schools Cole Manor
Middle Schools East Norriton
High Schools Norristown Area
School District Norristown Area
Others
Pets Allowed Y
Senior Community No
Tax ID 33-00-01120-008
Ownership Fee Simple
SqFt Source Assessor
Acceptable Financing Cash, Conventional, FHA, VA
Horse Property N
Listing Terms Cash, Conventional, FHA, VA
Financing Cash,Conventional,FHA,VA
Special Listing Condition Standard
Pets Description No Pet Restrictions
Read Less Info
Want to know what your home might be worth? Contact us for a FREE valuation!

Our team is ready to help you sell your home for the highest possible price ASAP

Bought with James David Shrader • Weichert Realtors
Get More Information




