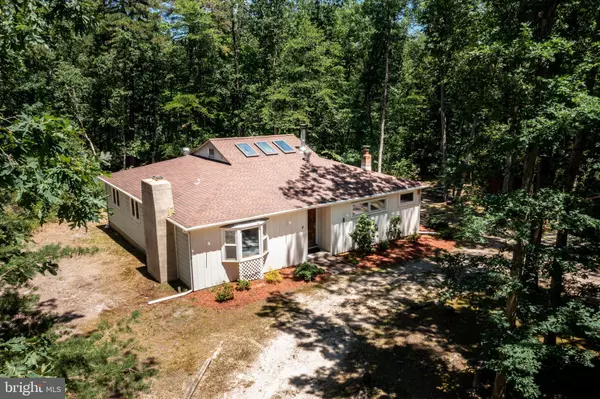For more information regarding the value of a property, please contact us for a free consultation.
Key Details
Sold Price $308,000
Property Type Single Family Home
Sub Type Detached
Listing Status Sold
Purchase Type For Sale
Square Footage 1,856 sqft
Price per Sqft $165
Subdivision None Available
MLS Listing ID NJBL2001234
Sold Date 09/30/21
Style Ranch/Rambler,Transitional
Bedrooms 3
Full Baths 2
HOA Y/N N
Abv Grd Liv Area 1,856
Originating Board BRIGHT
Year Built 1973
Annual Tax Amount $6,063
Tax Year 2020
Lot Size 1.680 Acres
Acres 1.68
Lot Dimensions 0.00 x 0.00
Property Description
You've never considered yourself a cookie-cutter, go with the flow conformist, and that's exactly why you're going to love this rambling and spacious, easy flowing custom upgraded ranch home. Better yet, you'll find this home nestled in the wooded landscape on 1.68 acres of personal privacy. at the end of a quiet street. The rustic feel of this home is very appealing and the current owner has made many improvements to create a home that will provide space for relaxing in quiet privacy or sharing with friends and family. Some of the great upgrades on the exterior include removal of large trees that were too close to the home, a new outdoor wood storage shed with roof, a new roof on the carport, updated Timberline roof on the home, brand new gutters with gutter guards and a re-done work/wood shop that includes new flooring, lighting and a wooden shelving unit. The large rooms flow easily from one to another and vaulted ceilings with skylights and an abundance of additional windows create a warm and bright interior. You'll find a fireplace and a brand wood-burning stove (with indoor mobile-wood storage unit). The home has newer Pergo outlast flooring, tiled bathroom flooring and neutral carpet. The Kitchen has wood cabinetry, a center island for serving and casual dining, granite top and a new DIY pantry. The Guest bathroom also has new fixtures and plumbing plus new crown moldings and fresh paint. There's a new ceiling fan in the "back living room" with an updated dimmer control switch on the wall. You'll find the current owners have been diligent in providing general upkeep on all the items in the home, making this a wonderful place to call your very own. Even though it's great feature is a feeling of seclusion, you're only minutes from major highways, shopping and restaurants. Highly rated schools, a short hop to the shore points, rivers, lakes and streams for outdoor fun. What are you waiting for? Affordable and with the low interest rates you'll find this is the perfect place to call your own for years to come.
Location
State NJ
County Burlington
Area Southampton Twp (20333)
Zoning RCPL
Rooms
Other Rooms Living Room, Bedroom 2, Bedroom 3, Kitchen, Family Room, Bedroom 1, Bonus Room
Main Level Bedrooms 3
Interior
Interior Features Ceiling Fan(s), Entry Level Bedroom, Family Room Off Kitchen, Floor Plan - Open, Kitchen - Island, Kitchen - Eat-In, Tub Shower, Upgraded Countertops, Other, Crown Moldings
Hot Water Oil
Heating Hot Water
Cooling Wall Unit
Flooring Laminated, Carpet, Ceramic Tile
Fireplaces Number 1
Fireplaces Type Stone, Free Standing
Equipment Built-In Range, Dishwasher, Refrigerator
Fireplace Y
Window Features Casement,Double Hung,Bay/Bow,Screens
Appliance Built-In Range, Dishwasher, Refrigerator
Heat Source Oil
Exterior
Garage Spaces 6.0
Waterfront N
Water Access N
View Garden/Lawn, Trees/Woods
Roof Type Shingle
Accessibility 2+ Access Exits
Parking Type Driveway
Total Parking Spaces 6
Garage N
Building
Lot Description Backs to Trees, Front Yard, Level, Partly Wooded
Story 1
Sewer On Site Septic
Water Well
Architectural Style Ranch/Rambler, Transitional
Level or Stories 1
Additional Building Above Grade, Below Grade
Structure Type Dry Wall,Vaulted Ceilings
New Construction N
Schools
High Schools Seneca H.S.
School District Southampton Township Public Schools
Others
Senior Community No
Tax ID 33-03003-00024 01
Ownership Fee Simple
SqFt Source Assessor
Special Listing Condition Standard
Read Less Info
Want to know what your home might be worth? Contact us for a FREE valuation!

Our team is ready to help you sell your home for the highest possible price ASAP

Bought with Catherine Hartman • Better Homes and Gardens Real Estate Maturo
Get More Information




