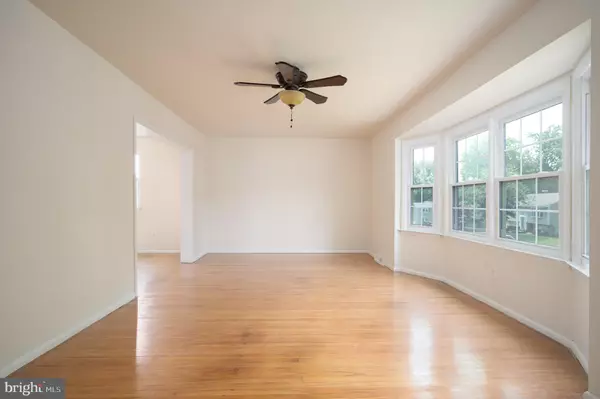For more information regarding the value of a property, please contact us for a free consultation.
Key Details
Sold Price $290,000
Property Type Single Family Home
Sub Type Detached
Listing Status Sold
Purchase Type For Sale
Square Footage 1,750 sqft
Price per Sqft $165
Subdivision Longview Farms
MLS Listing ID DENC2002022
Sold Date 08/13/21
Style Colonial
Bedrooms 4
Full Baths 1
Half Baths 1
HOA Y/N N
Abv Grd Liv Area 1,750
Originating Board BRIGHT
Year Built 1965
Annual Tax Amount $2,300
Tax Year 2020
Lot Size 6,970 Sqft
Acres 0.16
Lot Dimensions 70.00 x 100.00
Property Description
Welcome home! This spacious 4Br/1.5Ba 2-story Colonial home Located in sought after Longview farms in North Wilmington. Low maintenance Brick & Vinyl exterior! This home has so much potential and your future interior cosmetic updates will bring this lovely home back! While this home is in need of cosmetic updates/improvements, there have been a number of Recent Updates, including being freshly painted through the home: New windows in 2014: New Roof (full tear-off & replacement) 2014, New exterior vinyl siding 2014, and New gas HVAC system installed 2013. Driveway to allow at least 2 cars off street with a Garage to fit one car. Main entry opens to the spacious Foyer featuring open staircase, a coat closet & opening on the right to the large formal Living Room (with all hardwood flooring through the home) offering great natural light & front facing Bay Windows. Through the Living Room is the home's formal Dining Room with access to the Kitchen. Kitchen is spacious and ready for you to make it your own. off the kitchen is a great family room with access to the garage and backyard with a half bathroom. Head upstairs where you will find a large Primary bedroom with three other bedrooms with ample closet space. Upstairs has an attic so you don't run out of storage. The home is conveniently located minutes away from I-95, Naamans Road, I-495, and 13.9 miles to Philadelphia Airport. Hurry out to see this one!
Location
State DE
County New Castle
Area Brandywine (30901)
Zoning NC6.5
Rooms
Other Rooms Living Room, Dining Room, Primary Bedroom, Bedroom 2, Bedroom 3, Bedroom 4, Kitchen, Family Room, Basement, Bathroom 1
Basement Partial
Main Level Bedrooms 4
Interior
Hot Water Natural Gas
Heating Forced Air
Cooling Central A/C
Heat Source Natural Gas
Exterior
Garage Garage - Front Entry
Garage Spaces 1.0
Waterfront N
Water Access N
Accessibility None
Attached Garage 1
Total Parking Spaces 1
Garage Y
Building
Story 2
Sewer Public Sewer
Water Public
Architectural Style Colonial
Level or Stories 2
Additional Building Above Grade, Below Grade
New Construction N
Schools
School District Brandywine
Others
Senior Community No
Tax ID 06-035.00-197
Ownership Fee Simple
SqFt Source Assessor
Acceptable Financing Cash, Conventional, FHA
Listing Terms Cash, Conventional, FHA
Financing Cash,Conventional,FHA
Special Listing Condition Standard
Read Less Info
Want to know what your home might be worth? Contact us for a FREE valuation!

Our team is ready to help you sell your home for the highest possible price ASAP

Bought with Gabrielle Fisher • Bryan Realty Group
Get More Information




