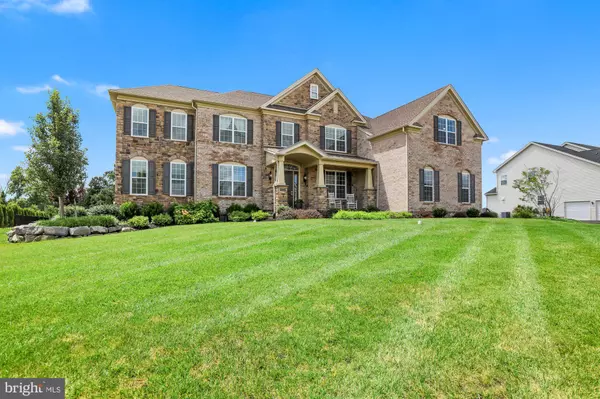For more information regarding the value of a property, please contact us for a free consultation.
Key Details
Sold Price $1,205,000
Property Type Single Family Home
Sub Type Detached
Listing Status Sold
Purchase Type For Sale
Square Footage 5,285 sqft
Price per Sqft $228
Subdivision Estate At Mill Creek
MLS Listing ID PABU2002370
Sold Date 09/24/21
Style Colonial
Bedrooms 5
Full Baths 4
Half Baths 1
HOA Fees $170/mo
HOA Y/N Y
Abv Grd Liv Area 5,285
Originating Board BRIGHT
Year Built 2017
Annual Tax Amount $15,039
Tax Year 2021
Lot Size 1.028 Acres
Acres 1.03
Lot Dimensions 0.00 x 0.00
Property Description
Welcome to 3895 Parkside Drive! Move in ready, like new beautiful 5 bedroom / 4.1 bathroom manor home in the Estates at Mill Creek Ridge. Located on over 1 acre backing to woods in Buckingham Township, this upgraded, custom built fresh neutrally painted home will not disappoint. The beauty of this home is how it transitions effortlessly from traditional to open concept on the first floor with hardwoods throughout. Classic center hall entry with dramatic 20 ft high ceilings, grand curved staircase that is flanked by the formal living and dining rooms. The home then opens up to a stunning gourmet palladium kitchen and stunning family room. Off the kitchen is a 4 car garage and custom mudroom. The kitchen boasts a separate custom pantry, commercial grade appliances, designer white cabinetry, granite countertops, stainless steel farm sink and a huge gray center island. The party can easily spread out to the adjacent family room with it's floor to ceiling stone fireplace and oversized windows with views to the backyard and woods beyond. A private office tucked off to the side of the family room has custom French doors that can be devoted to work. A spacious conservatory with a wall of windows complete the main level. On the upper level you will find the Owners suite and 4 additional bedrooms, each with it's own unique style. Owners suite has a double door entry leading to the master with crown molding, separate dressing area and two large walk in closets with custom California closet systems. The master bath is it's own private oasis featuring a make-up area, extra large double vanity, jetted tub, and shower. Bedrooms 2 and 3 have their own bathrooms. Bedrooms 4 and 5 share a Jack and Jill bathroom. The 5th bedroom is extra spacious with double closets and with custom cabinetry. Custom upstairs laundry with white cabinetry. Matching hardwoods on upstairs hallway, front staircase, Master suite, 5th bedroom and main level. The full, unfinished walk out basement was built with extra ceiling height, large level lot and nearby community walking trails. A whole house generator and a water softener system with reverse osmosis are some additional features of this lovely home. Located in award -winning Central Bucks School District and close to Doylestown and New Hope for your shopping & dining pleasure. Access to major roadways to NJ, NY and Philadelphia.
Location
State PA
County Bucks
Area Buckingham Twp (10106)
Zoning AG
Rooms
Basement Full, Daylight, Full, Outside Entrance, Unfinished, Walkout Level
Interior
Interior Features Crown Moldings, Curved Staircase, Double/Dual Staircase, Kitchen - Gourmet, Kitchen - Island, Pantry, Soaking Tub, Wainscotting, Walk-in Closet(s), Water Treat System, Window Treatments, Wood Floors, Ceiling Fan(s), Built-Ins
Hot Water Propane
Heating Forced Air
Cooling Central A/C
Fireplaces Number 1
Fireplaces Type Gas/Propane, Stone
Equipment Built-In Microwave, Commercial Range, Dishwasher, Disposal, Exhaust Fan, Humidifier, Range Hood, Six Burner Stove, Stainless Steel Appliances, Water Conditioner - Owned
Fireplace Y
Appliance Built-In Microwave, Commercial Range, Dishwasher, Disposal, Exhaust Fan, Humidifier, Range Hood, Six Burner Stove, Stainless Steel Appliances, Water Conditioner - Owned
Heat Source Propane - Leased
Laundry Upper Floor
Exterior
Parking Features Garage - Side Entry, Garage Door Opener, Garage - Front Entry
Garage Spaces 4.0
Amenities Available Jog/Walk Path
Water Access N
View Trees/Woods
Accessibility None
Attached Garage 4
Total Parking Spaces 4
Garage Y
Building
Story 2
Sewer Community Septic Tank, Private Septic Tank
Water Private/Community Water
Architectural Style Colonial
Level or Stories 2
Additional Building Above Grade, Below Grade
New Construction N
Schools
Middle Schools Holicong
High Schools Central Bucks High School East
School District Central Bucks
Others
HOA Fee Include Trash,Common Area Maintenance,Management
Senior Community No
Tax ID 06-023-001-027
Ownership Fee Simple
SqFt Source Assessor
Special Listing Condition Standard
Read Less Info
Want to know what your home might be worth? Contact us for a FREE valuation!

Our team is ready to help you sell your home for the highest possible price ASAP

Bought with KAMLESH J PATEL • Coldwell Banker Hearthside Realtors
Get More Information




