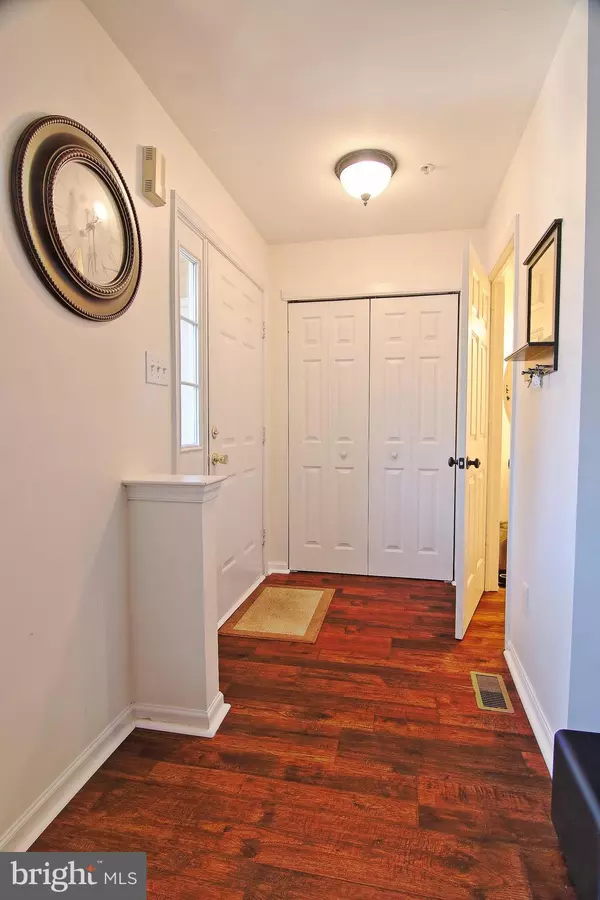For more information regarding the value of a property, please contact us for a free consultation.
Key Details
Sold Price $258,000
Property Type Condo
Sub Type Condo/Co-op
Listing Status Sold
Purchase Type For Sale
Square Footage 1,362 sqft
Price per Sqft $189
Subdivision Kimberton Greene
MLS Listing ID PACT2008442
Sold Date 11/17/21
Style Colonial
Bedrooms 2
Full Baths 1
Half Baths 1
Condo Fees $255/mo
HOA Y/N N
Abv Grd Liv Area 1,162
Originating Board BRIGHT
Year Built 2000
Annual Tax Amount $4,181
Tax Year 2021
Lot Dimensions 0.00 x 0.00
Property Description
Shows like a model home! This well cared for, well decorated Kimberton Greene condo has it all! Move in ready featuring easy to clean flooring throughout the entire first floor! Open floor plan offering large living room, dining area and kitchen with pantry, gas cooking, dishwasher and recessed lighting. Coat closet and half bath located in the entry. Second floor features beautiful primary bedroom with walk-in-closet and bath access, second bedroom with laminate flooring, convenient laundry set up and updated full bath. The basement is also finished with laminate flooring. There is a storage area as well. Seller has installed new flooring throughout. Efficient gas heat, nest thermostat and Verizon Fios are added bonuses! Come take a look and move right in!!! One year HSA home warranty included with sale!!!
Location
State PA
County Chester
Area East Pikeland Twp (10326)
Zoning R3
Rooms
Other Rooms Living Room, Dining Room, Bedroom 2, Kitchen, Family Room, Bedroom 1, Half Bath
Basement Full, Heated, Improved, Interior Access, Partially Finished, Poured Concrete
Interior
Interior Features Carpet, Ceiling Fan(s), Dining Area, Floor Plan - Open, Pantry, Tub Shower, Recessed Lighting, Walk-in Closet(s)
Hot Water Natural Gas
Heating Forced Air
Cooling Central A/C
Flooring Tile/Brick, Laminated, Carpet
Equipment Dishwasher, Built-In Microwave, Oven/Range - Gas, Refrigerator, Water Heater
Appliance Dishwasher, Built-In Microwave, Oven/Range - Gas, Refrigerator, Water Heater
Heat Source Natural Gas
Laundry Upper Floor
Exterior
Garage Spaces 2.0
Parking On Site 2
Amenities Available Swimming Pool, Tennis Courts, Club House, Tot Lots/Playground
Waterfront N
Water Access N
Roof Type Pitched,Shingle
Accessibility None
Parking Type Parking Lot
Total Parking Spaces 2
Garage N
Building
Story 2
Foundation Concrete Perimeter
Sewer Public Sewer
Water Public
Architectural Style Colonial
Level or Stories 2
Additional Building Above Grade, Below Grade
Structure Type Dry Wall
New Construction N
Schools
High Schools Phoenixville Area
School District Phoenixville Area
Others
Pets Allowed Y
HOA Fee Include Pool(s),Common Area Maintenance,Ext Bldg Maint,Lawn Maintenance,Snow Removal,Trash
Senior Community No
Tax ID 26-02 -0485
Ownership Condominium
Acceptable Financing Conventional, Cash, USDA, VA
Listing Terms Conventional, Cash, USDA, VA
Financing Conventional,Cash,USDA,VA
Special Listing Condition Standard
Pets Description Cats OK, Dogs OK
Read Less Info
Want to know what your home might be worth? Contact us for a FREE valuation!

Our team is ready to help you sell your home for the highest possible price ASAP

Bought with Maureen Dooley • Realty One Group Advisors
Get More Information




