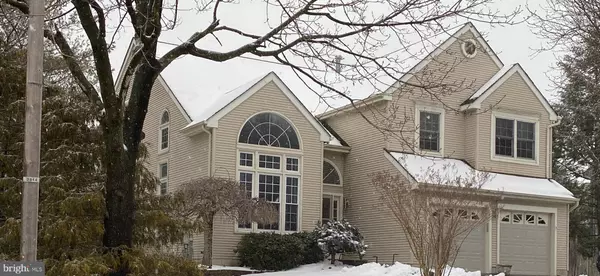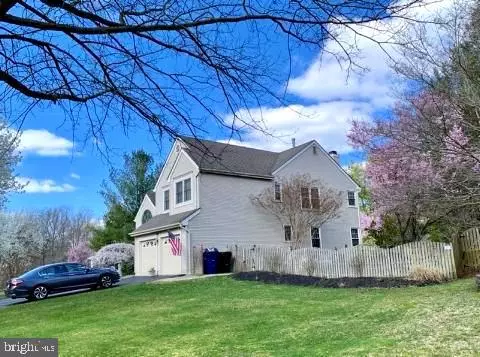For more information regarding the value of a property, please contact us for a free consultation.
Key Details
Sold Price $525,000
Property Type Single Family Home
Sub Type Detached
Listing Status Sold
Purchase Type For Sale
Square Footage 2,587 sqft
Price per Sqft $202
Subdivision Medford Chase
MLS Listing ID NJBL391340
Sold Date 04/28/21
Style Colonial,Contemporary
Bedrooms 4
Full Baths 2
Half Baths 1
HOA Fees $28
HOA Y/N Y
Abv Grd Liv Area 2,587
Originating Board BRIGHT
Year Built 1993
Annual Tax Amount $12,045
Tax Year 2020
Lot Size 0.303 Acres
Acres 0.3
Lot Dimensions 0.00 x 0.00
Property Description
WELCOME HOME to this beautiful 2 Story Contemporary Home located in desirable Medford Chase. This Resort like property features 4 Bedrooms - 2.5 Bathrooms - Finished Basement with Workshop, gorgeous In-Ground pool - Hot tub -Fish Pond - shed and nice size backyard to spend endless days enjoying the outdoor living. Home offers an open floor plan and has many upgrades and amenities. The kitchen has oak cabinets, granite countertops, tiled floors, newer stainless steel appliances for your convenience. In addition, their is a 1st floor den/office, formal living room with cathedral ceiling, dining room and family room that offers a fireplace for those chilly nights. Game night with the family can be enjoy with the finished basement with built in bar with refrigerator and storage. Workshop offers storage and separate room for additional storage for all your holiday needs. The master suite has a walk-in closet, another double closet and full master bath with whirlpool tub and shower stall with upgraded customer ceramic tile throughout, along with double sinks. Additional 3 bedroom with main bath can be found on the 2nd level too! Medford Chase neighborhood features a playground, tennis court and basketball court for all ages to enjoy! This well maintained home is situated on 0.30 acres and also has an attached 2 car garage.
Location
State NJ
County Burlington
Area Medford Twp (20320)
Zoning GMN
Rooms
Other Rooms Living Room, Dining Room, Primary Bedroom, Bedroom 2, Bedroom 3, Kitchen, Family Room, Basement, Bedroom 1, Study, Other
Basement Fully Finished
Interior
Interior Features Attic, Carpet, Ceiling Fan(s), Crown Moldings, Family Room Off Kitchen, Formal/Separate Dining Room, Kitchen - Eat-In, Recessed Lighting, Soaking Tub, Sprinkler System, Stall Shower, Upgraded Countertops, Walk-in Closet(s), WhirlPool/HotTub, Wood Floors
Hot Water Natural Gas
Heating Forced Air
Cooling Central A/C
Fireplaces Number 1
Fireplaces Type Wood
Equipment Built-In Microwave, Energy Efficient Appliances, Icemaker, Oven/Range - Gas, Refrigerator, Stainless Steel Appliances
Fireplace Y
Appliance Built-In Microwave, Energy Efficient Appliances, Icemaker, Oven/Range - Gas, Refrigerator, Stainless Steel Appliances
Heat Source Natural Gas
Laundry Main Floor
Exterior
Exterior Feature Patio(s), Brick
Garage Garage Door Opener
Garage Spaces 6.0
Pool In Ground
Amenities Available Tennis Courts, Basketball Courts, Tot Lots/Playground
Waterfront N
Water Access N
Accessibility None
Porch Patio(s), Brick
Parking Type Driveway, Attached Garage
Attached Garage 2
Total Parking Spaces 6
Garage Y
Building
Story 2
Sewer Public Sewer
Water Public
Architectural Style Colonial, Contemporary
Level or Stories 2
Additional Building Above Grade, Below Grade
New Construction N
Schools
Middle Schools Medford Twp Memorial
High Schools Shawnee H.S.
School District Medford Township Public Schools
Others
Senior Community No
Tax ID 20-00806 01-00043
Ownership Fee Simple
SqFt Source Assessor
Acceptable Financing Cash, FHA, Conventional
Listing Terms Cash, FHA, Conventional
Financing Cash,FHA,Conventional
Special Listing Condition Standard
Read Less Info
Want to know what your home might be worth? Contact us for a FREE valuation!

Our team is ready to help you sell your home for the highest possible price ASAP

Bought with Benjamin Thomas Jampel • Weichert Realtors - Flemington Circle
Get More Information




