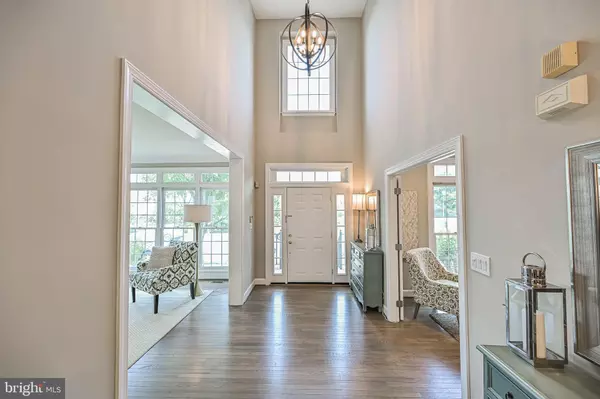For more information regarding the value of a property, please contact us for a free consultation.
Key Details
Sold Price $1,400,000
Property Type Single Family Home
Sub Type Detached
Listing Status Sold
Purchase Type For Sale
Square Footage 4,930 sqft
Price per Sqft $283
Subdivision Wolftrap Vale
MLS Listing ID VAFX1173872
Sold Date 07/22/21
Style Colonial
Bedrooms 5
Full Baths 4
Half Baths 1
HOA Y/N N
Abv Grd Liv Area 3,630
Originating Board BRIGHT
Year Built 1996
Annual Tax Amount $11,705
Tax Year 2020
Lot Size 7,696 Sqft
Acres 0.18
Property Description
Unsolicited offer received before active. Completely remodeled in 2021, this VanMetre Homes built Rosemont model enjoys all the modern Tysons amenities with shops, restaurants, Metro, and more. The exterior boasts a brick front, freshly painted trim, and a new roof. Brick steps and walkway lead up to the front of the home showcasing the new landscaping. Soaring two-story ceilings, with a new chandelier, greet you in the deep foyer. Refinished solid sand-in-place oak hardwood floors are featured through the main level and the home has been freshly painted on all three levels. The formal living room features a wall of windows, and its crown molding continues into the adjoining formal dining room with bowed bay window, chair rail, and new chandelier. The new gourmet kitchen is equipped with new white cabinetry, Quartzite counters + waterfall edge on the center island, subway tile backsplash, and all new KitchenAid stainless-steel appliances. The adjacent breakfast room opens to the spacious family room with gas fireplace. Both spaces are illuminated with natural light by walls of windows and doors to the rear deck, perfect for outdoor entertaining. A double door front office, laundry/ mudroom off the garage, and an updated powder room complete the main level. The interconnected front and rear staircases provide access to the upper level with new carpeting throughout. Two walk-in closets, a tray ceiling, and palladium window are highlights in the expansive primary bedroom. Unrivaled, the new spa primary bathroom features split white painted maple vanities, quartz countertops, oversized custom subway tile flooring, vessel tub, and frameless glass doors in the expanded shower. Bedroom 2 is completed with a walk-in closet and remodeled ensuite bath, while bedrooms 3 & 4 share the remodeled hall bath with its double vanities. On the walk-up lower level, new hardwood-style LVF flooring is showcased throughout. The recreation room and game room have an open flow. The 5th bedroom, remodeled full bath, den/ exercise room, and unfinished storage room complete the lower level. Partially fenced, the rear yard has a wood deck, play space, and storage shed. No HOA
Location
State VA
County Fairfax
Zoning 141
Direction Northwest
Rooms
Other Rooms Living Room, Dining Room, Primary Bedroom, Bedroom 2, Bedroom 3, Bedroom 4, Bedroom 5, Kitchen, Game Room, Family Room, Foyer, Breakfast Room, Exercise Room, Laundry, Office, Recreation Room, Storage Room
Basement Fully Finished, Walkout Stairs, Windows, Sump Pump
Interior
Interior Features Carpet, Ceiling Fan(s), Chair Railings, Crown Moldings, Family Room Off Kitchen, Floor Plan - Open, Formal/Separate Dining Room, Kitchen - Gourmet, Kitchen - Island, Primary Bath(s), Recessed Lighting, Soaking Tub, Stall Shower, Tub Shower, Upgraded Countertops, Walk-in Closet(s), Wet/Dry Bar, Wood Floors, Breakfast Area, Double/Dual Staircase
Hot Water Natural Gas
Heating Forced Air, Zoned
Cooling Central A/C, Zoned
Flooring Hardwood, Carpet, Ceramic Tile, Vinyl, Concrete
Fireplaces Number 1
Fireplaces Type Fireplace - Glass Doors, Marble, Wood, Insert, Gas/Propane
Equipment Cooktop, Dishwasher, Disposal, Dryer, Oven - Double, Oven/Range - Gas, Range Hood, Refrigerator, Stainless Steel Appliances, Washer, Built-In Microwave
Furnishings No
Fireplace Y
Window Features Bay/Bow,Palladian,Screens,Transom
Appliance Cooktop, Dishwasher, Disposal, Dryer, Oven - Double, Oven/Range - Gas, Range Hood, Refrigerator, Stainless Steel Appliances, Washer, Built-In Microwave
Heat Source Natural Gas
Laundry Main Floor
Exterior
Exterior Feature Deck(s), Patio(s)
Parking Features Garage - Front Entry, Garage Door Opener, Inside Access
Garage Spaces 4.0
Fence Partially, Wood
Water Access N
View Trees/Woods
Roof Type Architectural Shingle
Accessibility None
Porch Deck(s), Patio(s)
Attached Garage 2
Total Parking Spaces 4
Garage Y
Building
Lot Description Level
Story 3
Sewer Public Sewer
Water Public
Architectural Style Colonial
Level or Stories 3
Additional Building Above Grade, Below Grade
Structure Type 2 Story Ceilings,9'+ Ceilings,Tray Ceilings
New Construction N
Schools
Elementary Schools Freedom Hill
Middle Schools Kilmer
High Schools Marshall
School District Fairfax County Public Schools
Others
Pets Allowed Y
Senior Community No
Tax ID 0391 40 0024A
Ownership Fee Simple
SqFt Source Assessor
Security Features Electric Alarm,Smoke Detector
Horse Property N
Special Listing Condition Standard
Pets Allowed No Pet Restrictions
Read Less Info
Want to know what your home might be worth? Contact us for a FREE valuation!

Our team is ready to help you sell your home for the highest possible price ASAP

Bought with Jennifer Abreo • Keller Williams Realty
Get More Information




