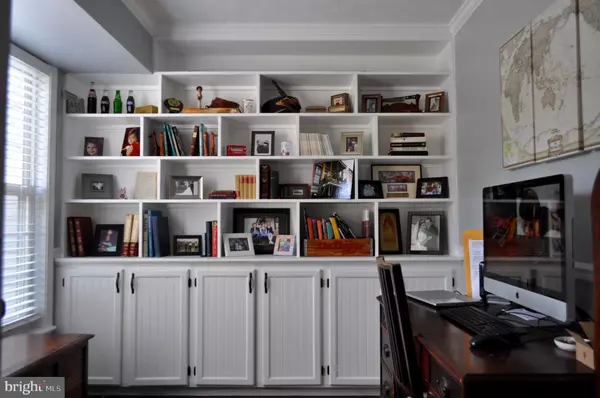For more information regarding the value of a property, please contact us for a free consultation.
Key Details
Sold Price $485,900
Property Type Single Family Home
Sub Type Detached
Listing Status Sold
Purchase Type For Sale
Square Footage 3,189 sqft
Price per Sqft $152
Subdivision Arbor Glen
MLS Listing ID VAST2000944
Sold Date 08/10/21
Style Colonial
Bedrooms 4
Full Baths 3
Half Baths 1
HOA Fees $20/mo
HOA Y/N Y
Abv Grd Liv Area 2,046
Originating Board BRIGHT
Year Built 1995
Annual Tax Amount $2,935
Tax Year 2021
Lot Size 8,677 Sqft
Acres 0.2
Property Description
Professional photos to be uploaded shortly. Move right in and relax because all the work has been done for you! Pride of ownership. Lovingly and meticulously maintained turnkey home in a quiet neighborhood in North Stafford. Rodney Thompson and Colonial Forge School district. Country cottage privacy in the heart of convenience! A commuters dream, with no freeway access necessary to access Quantico and minutes away from slug lines and I-95. Office/den with custom built ins. 4 upstairs bedrooms and a bonus guest room/office (NTC) in the fully finished basement, with a full bathroom and separate entrance. GORGEOUS wide plank farmhouse real wood floors on main level and brand new farmhouse real hardwood floors on upper level with custom trim throughout. Blanco fireclay farmhouse sink in open spacious kitchen. Renovated bathrooms with slate tile floors. New roof, newer HVAC , fully fenced beautifully landscaped backyard and patio with privacy on all sides. Located in a cul-de-sac in a neighborhood with sidewalks and mature trees.
Flowers and shrubs bloom for each season in the beautifully maintained front and back yard.
Bring your best offer!
Location
State VA
County Stafford
Zoning R1
Rooms
Basement Fully Finished, Outside Entrance
Interior
Interior Features Attic, Breakfast Area, Built-Ins, Ceiling Fan(s), Chair Railings, Combination Dining/Living, Combination Kitchen/Living, Crown Moldings, Dining Area, Family Room Off Kitchen, Formal/Separate Dining Room, Kitchen - Country, Kitchen - Eat-In, Upgraded Countertops, Wainscotting, Window Treatments, Wood Floors
Hot Water Electric
Heating Heat Pump(s)
Cooling None
Fireplaces Number 1
Heat Source Electric, Wood
Laundry Main Floor
Exterior
Garage Additional Storage Area, Covered Parking, Garage - Front Entry, Garage Door Opener, Inside Access
Garage Spaces 2.0
Fence Fully, Wood
Water Access N
Accessibility 2+ Access Exits
Attached Garage 2
Total Parking Spaces 2
Garage Y
Building
Story 3
Sewer Public Sewer
Water Public
Architectural Style Colonial
Level or Stories 3
Additional Building Above Grade, Below Grade
New Construction N
Schools
Middle Schools Rodney Thompson
High Schools Colonial Forge
School District Stafford County Public Schools
Others
Pets Allowed Y
Senior Community No
Tax ID 19-J-2- -2
Ownership Fee Simple
SqFt Source Assessor
Acceptable Financing Conventional, Cash, VA
Listing Terms Conventional, Cash, VA
Financing Conventional,Cash,VA
Special Listing Condition Standard
Pets Description No Pet Restrictions
Read Less Info
Want to know what your home might be worth? Contact us for a FREE valuation!

Our team is ready to help you sell your home for the highest possible price ASAP

Bought with Paul K Almeida • Samson Properties
Get More Information




