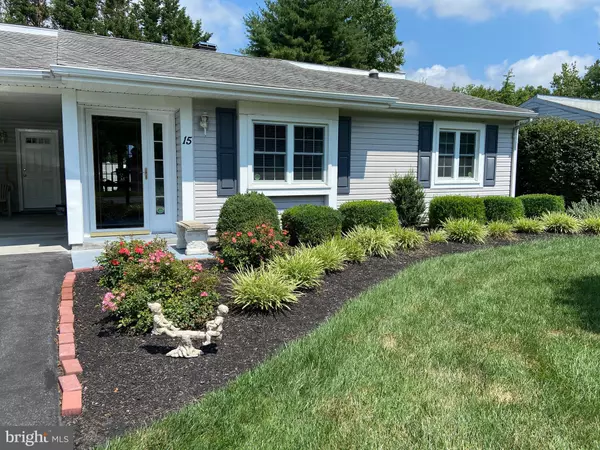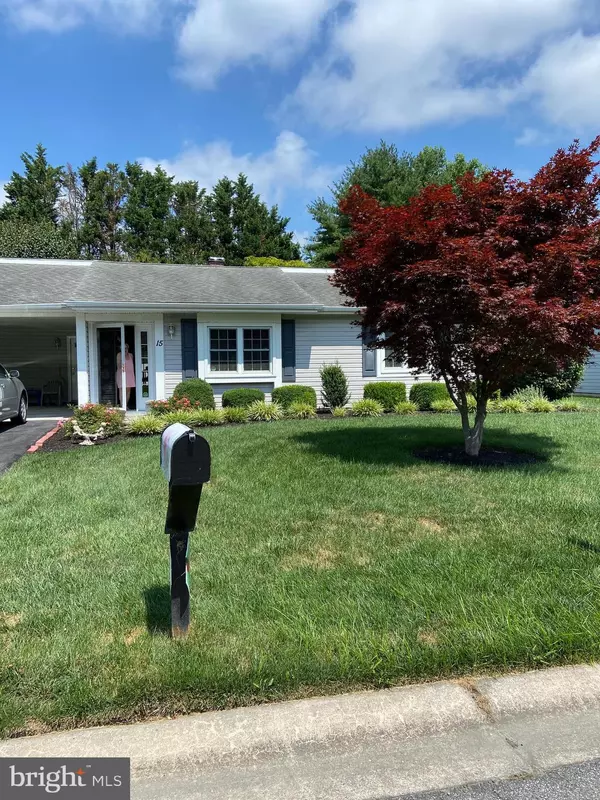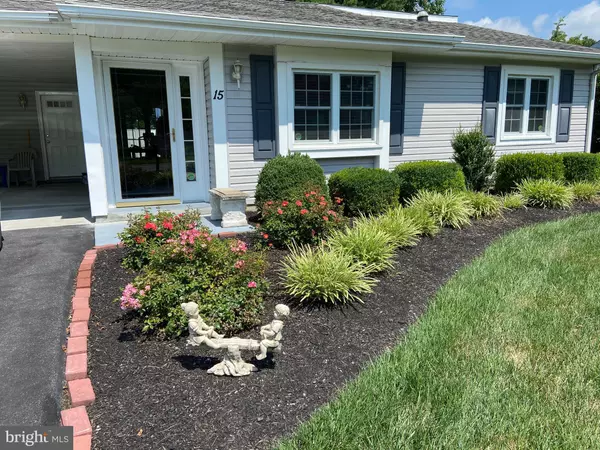For more information regarding the value of a property, please contact us for a free consultation.
Key Details
Sold Price $237,000
Property Type Single Family Home
Sub Type Detached
Listing Status Sold
Purchase Type For Sale
Square Footage 1,025 sqft
Price per Sqft $231
Subdivision Harmony Woods
MLS Listing ID DENC2001748
Sold Date 09/08/21
Style Ranch/Rambler
Bedrooms 2
Full Baths 1
HOA Y/N N
Abv Grd Liv Area 1,025
Originating Board BRIGHT
Year Built 1984
Annual Tax Amount $1,682
Tax Year 2020
Lot Size 10,454 Sqft
Acres 0.24
Lot Dimensions 88.10 x 121.90
Property Description
This lovingly cared for home is ready for it's next owner! This premium corner lot home has been meticulously maintained with extensive landscaping , large storage shed and a private back yard with patio and vinyl privacy fencing. The gourmet kitchen features top of the line wood cabinets with pull out drawers and racks, new stove , wood flooring , crown molding and a tray ceiling . Master bedroom has lovely crown molding and closet organizers to keep closets nice and tidy. The bathroom has newer flooring, crown molding and bright lighting. The upgraded carpeting and padding are freshly shampooed. The 2nd bedroom is currently being used as an office and features custom cherry office desk and bookshelves. The HVAC has been faithfully maintained and was recently serviced and inspected. The windows are not original to the home and comes with a lifetime warranty . If you happen to have a dog there is an underground containment already installed . To feel even more secure a whole home security system is already in place! The oven, washer & dryer are all new ! Come see this one today before it's gone!
This home would be a perfect home for a couple just starting out or wanting to downsize. Come see this today!!
Location
State DE
County New Castle
Area Newark/Glasgow (30905)
Zoning NC6.5
Rooms
Other Rooms Bedroom 1
Main Level Bedrooms 2
Interior
Interior Features Attic/House Fan, Built-Ins, Carpet, Ceiling Fan(s), Crown Moldings, Dining Area, Entry Level Bedroom
Hot Water Electric
Heating Heat Pump(s)
Cooling Central A/C
Equipment Cooktop, Built-In Microwave, Dishwasher, Disposal, Dryer, Dryer - Electric, Energy Efficient Appliances, Exhaust Fan, Icemaker, Oven - Single
Fireplace Y
Appliance Cooktop, Built-In Microwave, Dishwasher, Disposal, Dryer, Dryer - Electric, Energy Efficient Appliances, Exhaust Fan, Icemaker, Oven - Single
Heat Source Electric
Laundry Main Floor
Exterior
Garage Spaces 1.0
Fence Privacy, Vinyl
Utilities Available Cable TV
Water Access N
Accessibility None
Total Parking Spaces 1
Garage N
Building
Story 1
Foundation Slab
Sewer No Septic System, Public Sewer
Water Public
Architectural Style Ranch/Rambler
Level or Stories 1
Additional Building Above Grade, Below Grade
New Construction N
Schools
School District Christina
Others
Senior Community No
Tax ID 09-023.10-194
Ownership Fee Simple
SqFt Source Assessor
Security Features Security System,Smoke Detector
Acceptable Financing Conventional, Cash, FHA
Listing Terms Conventional, Cash, FHA
Financing Conventional,Cash,FHA
Special Listing Condition Standard
Read Less Info
Want to know what your home might be worth? Contact us for a FREE valuation!

Our team is ready to help you sell your home for the highest possible price ASAP

Bought with Joel Daniel Cooper • RE/MAX Edge
Get More Information




