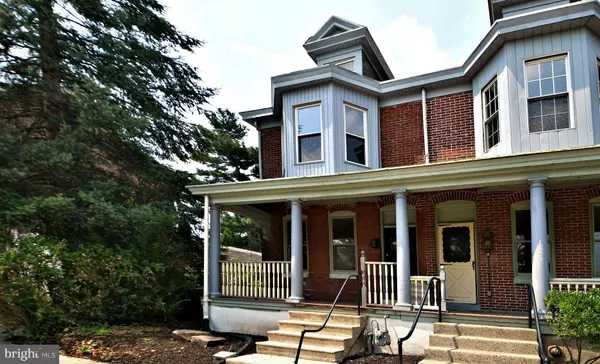For more information regarding the value of a property, please contact us for a free consultation.
Key Details
Sold Price $227,000
Property Type Single Family Home
Sub Type Twin/Semi-Detached
Listing Status Sold
Purchase Type For Sale
Square Footage 1,404 sqft
Price per Sqft $161
Subdivision None Available
MLS Listing ID PACT2002024
Sold Date 08/20/21
Style Victorian
Bedrooms 3
Full Baths 1
Half Baths 1
HOA Y/N N
Abv Grd Liv Area 1,404
Originating Board BRIGHT
Year Built 1900
Annual Tax Amount $3,782
Tax Year 2020
Lot Size 3,600 Sqft
Acres 0.08
Lot Dimensions 0.00 x 0.00
Property Description
Phoenixville is the place to be! This is a rare chance to purchase a home in Phoenixville that needs some work but has had some of the major issues taken care of. This home has great potential! It has the dark wood trim throughout most of the home. Enter into the original vestibule. Next is the hallway with wood floors and dark wood trim. The spacious living room and dining room have wide doorways framed with dark wood trim. The kitchen has what looks like the original cupboard that is built into the wall. The kitchen itself needs to be updated. One door in this kitchen leads into a large room that is the powder room as well as the laundry room. The other door leads out onto the enclosed porch which wraps down the side. This area needs work. There was a roof leak that has been repaired. A nice wood staircase leads up to the second floor which has 3 nice-sized bedrooms. A 4th room on the third floor is a finished room but does not have heat. With the new electric service it would be easy to add electric baseboard heat. The yard stretches back to an alley off North Street and this is how access to the off-street parking is obtained. This property is part of an estate sale and is being sold in "as" condition. There will be absolutely no repairs done or credits given. Buyer will be responsible for all inspections, including the borough Use & Occupancy Permit. A Home Inspection has been done on this property and this inspection has been uploaded into Bright MLS. Many of the issues which were noted in this Home Inspection have been addressed by the estate and are so-marked in the inspection. It is very important that any prospective buyers download this inspection and read which repairs/replacements have already been done by the estate. A copy of the Invoices for all work that has been done is attached to the Sellers Disclosure.
The listing agent is related to the seller.
Location
State PA
County Chester
Area Phoenixville Boro (10315)
Zoning RESIDENTIAL
Rooms
Other Rooms Living Room, Dining Room, Kitchen, Storage Room, Half Bath
Basement Full
Interior
Interior Features Kitchen - Eat-In, Pantry, Tub Shower, Wood Floors
Hot Water Electric
Heating Forced Air
Cooling None
Flooring Wood
Furnishings No
Fireplace N
Heat Source Natural Gas
Laundry Main Floor
Exterior
Waterfront N
Water Access N
Roof Type Asphalt
Accessibility None
Parking Type Alley, Off Street, On Street
Garage N
Building
Story 3
Sewer Public Sewer
Water Public
Architectural Style Victorian
Level or Stories 3
Additional Building Above Grade, Below Grade
Structure Type Plaster Walls
New Construction N
Schools
Middle Schools Phoenixville Area
High Schools Phoenixville
School District Phoenixville Area
Others
Pets Allowed Y
Senior Community No
Tax ID 15-05 -0164
Ownership Fee Simple
SqFt Source Assessor
Acceptable Financing Cash, Conventional
Horse Property N
Listing Terms Cash, Conventional
Financing Cash,Conventional
Special Listing Condition Standard
Pets Description No Pet Restrictions
Read Less Info
Want to know what your home might be worth? Contact us for a FREE valuation!

Our team is ready to help you sell your home for the highest possible price ASAP

Bought with Daniel p Phillips • Springer Realty Group
Get More Information




