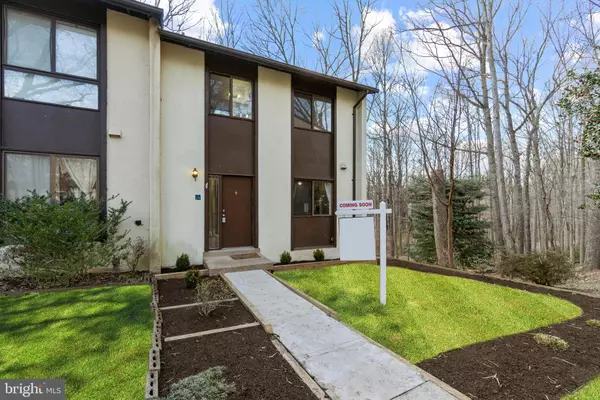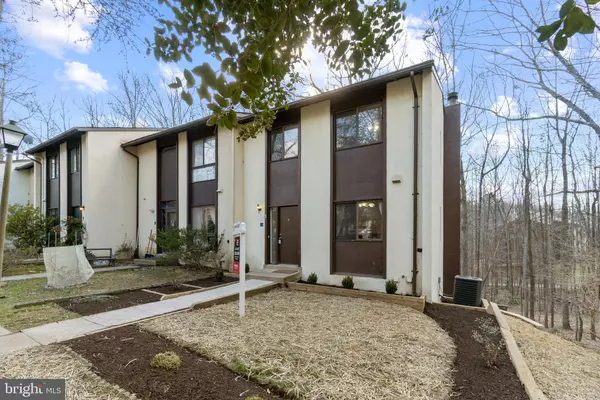For more information regarding the value of a property, please contact us for a free consultation.
Key Details
Sold Price $460,000
Property Type Townhouse
Sub Type End of Row/Townhouse
Listing Status Sold
Purchase Type For Sale
Square Footage 1,470 sqft
Price per Sqft $312
Subdivision Tanners Cluster
MLS Listing ID VAFX1183084
Sold Date 04/09/21
Style Contemporary,Mid-Century Modern
Bedrooms 4
Full Baths 3
Half Baths 1
HOA Fees $120/mo
HOA Y/N Y
Abv Grd Liv Area 1,176
Originating Board BRIGHT
Year Built 1976
Annual Tax Amount $4,396
Tax Year 2021
Lot Size 1,659 Sqft
Acres 0.04
Property Description
Nestled along the Glade Stream Valley in the heart of South Reston, this three-level townhome personifies Reston's live, work, and play ethos. This end-unit townhome backs to woods with peaceful views from the main-level deck and lower-level patio. With an option for four bedrooms or three with a bonus flex/rec room on the lower level that doubles as a guest room with an en-suite full bathroom. A beautiful wood-burning fireplace surrounded by natural stone makes the room feel extra cozy. The updated kitchen and dining area opens to a large family room that leads to the private deck. Upstairs you will find a generously sized primary bedroom with an en-suite bathroom, two more bedrooms, and a hall bathroom. With miles of wooded trails right outside your door, schools less than one mile away, the amenities of Reston, and great shopping and restaurants nearby, this location is hard to beat. Commute to Tysons, Arlington, D.C., or Loudoun via the Dulles Access Road, or two Reston Metro Stations. View the virtual tour and schedule your personal tour before it's too late. Roof was replaced in 2018 and new HVAC in 2017.
Location
State VA
County Fairfax
Zoning 370
Direction East
Rooms
Other Rooms Dining Room, Kitchen, Family Room, Foyer, Laundry
Basement Daylight, Partial, Heated, Improved, Interior Access, Outside Entrance, Partially Finished, Rear Entrance, Walkout Level
Interior
Hot Water Electric
Heating Heat Pump(s)
Cooling Central A/C
Fireplaces Number 1
Fireplaces Type Wood
Furnishings No
Fireplace Y
Heat Source Electric
Laundry Lower Floor
Exterior
Garage Spaces 2.0
Parking On Site 2
Utilities Available Electric Available, Cable TV Available, Phone Available, Water Available, Sewer Available
Amenities Available Baseball Field, Basketball Courts, Bike Trail, Boat Ramp, Club House, Common Grounds, Community Center, Jog/Walk Path, Lake, Meeting Room, Picnic Area, Pool - Indoor, Pool - Outdoor, Pool Mem Avail, Recreational Center, Soccer Field, Swimming Pool, Tennis Courts, Tot Lots/Playground
Waterfront N
Water Access N
View Trees/Woods
Accessibility None
Parking Type Parking Lot
Total Parking Spaces 2
Garage N
Building
Story 3
Sewer Public Sewer
Water Public
Architectural Style Contemporary, Mid-Century Modern
Level or Stories 3
Additional Building Above Grade, Below Grade
New Construction N
Schools
Elementary Schools Terraset
Middle Schools Hughes
High Schools South Lakes
School District Fairfax County Public Schools
Others
HOA Fee Include Common Area Maintenance,Trash
Senior Community No
Tax ID 0261 143B0080
Ownership Fee Simple
SqFt Source Assessor
Acceptable Financing Conventional, Cash, VA, FHA
Horse Property N
Listing Terms Conventional, Cash, VA, FHA
Financing Conventional,Cash,VA,FHA
Special Listing Condition Standard
Read Less Info
Want to know what your home might be worth? Contact us for a FREE valuation!

Our team is ready to help you sell your home for the highest possible price ASAP

Bought with Sarah H Cho • Pearson Smith Realty, LLC
Get More Information




