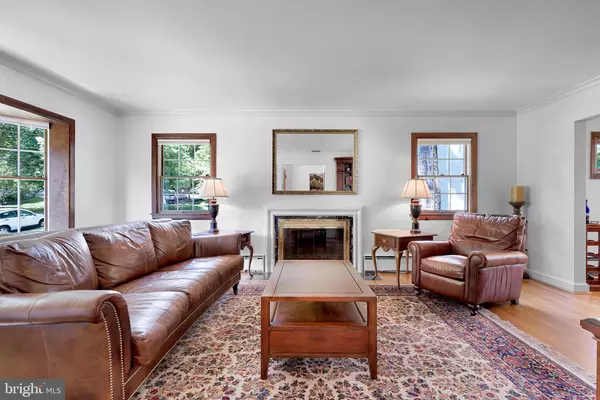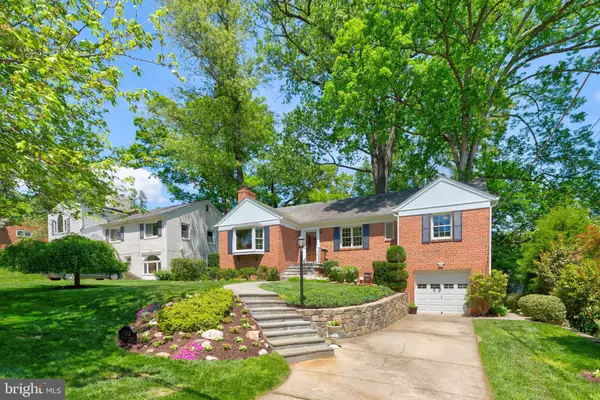For more information regarding the value of a property, please contact us for a free consultation.
Key Details
Sold Price $1,182,000
Property Type Single Family Home
Sub Type Detached
Listing Status Sold
Purchase Type For Sale
Square Footage 2,770 sqft
Price per Sqft $426
Subdivision Mass Ave Hills
MLS Listing ID MDMC758142
Sold Date 07/01/21
Style Raised Ranch/Rambler
Bedrooms 4
Full Baths 2
Half Baths 1
HOA Y/N N
Abv Grd Liv Area 1,385
Originating Board BRIGHT
Year Built 1952
Annual Tax Amount $8,832
Tax Year 2021
Lot Size 8,750 Sqft
Acres 0.2
Property Description
Offers, if any, should be submitted by 12n on Wednesday, May 19. Sitting on nearly a quarter acre, this beautifully maintained single-family home in Mass Ave Hills is looking for new owners. The curb appeal alone draws you into this home with its bright colors, manicured lawn, and slate walkway. Its features and charm will make you want to stay. Upon entering the main level, the living room is immediately to the right, greeting you with radiant light from the bay window. The formal dining room flows nicely into the informal dining area and kitchen. With three walls of windows and sliding doors, this might actually become your favorite area in the house, and provides access to the rear yard. With the exception of the kitchen area, you'll find original hardwoods throughout this level. Down the hall from the kitchen are two guest bedrooms, full bath, and primary suite. Did you see the laundry shoot? The basement houses two additional rooms - one with access to the backyard- exercise area, laundry, mechanicals, half bath and garage. The parklike backyard is perfect for entertaining, relaxing or even offers the potential for expanding the current home's footprint. Radiant heat, central air, HUGE attic with endless possibilities round of this home's features. Shops of Sumner Place, restaurants/shopping district of Bethesda, Crescent Trail, are all within a stone's throw. Neighborhood is served by Whitman, Pyle, Wood Acres schools.
Location
State MD
County Montgomery
Zoning R60
Rooms
Other Rooms Loft, Office
Basement Fully Finished, Walkout Level
Main Level Bedrooms 3
Interior
Interior Features Breakfast Area, Carpet, Combination Kitchen/Dining, Dining Area, Floor Plan - Traditional, Wood Floors
Hot Water Electric
Heating Radiant
Cooling Central A/C
Fireplaces Number 1
Equipment Dishwasher, Disposal, Dryer, Freezer, Microwave, Oven/Range - Electric, Refrigerator, Stainless Steel Appliances, Washer
Appliance Dishwasher, Disposal, Dryer, Freezer, Microwave, Oven/Range - Electric, Refrigerator, Stainless Steel Appliances, Washer
Heat Source Oil
Exterior
Garage Garage Door Opener, Garage - Front Entry
Garage Spaces 1.0
Waterfront N
Water Access N
Accessibility None
Parking Type Driveway, Attached Garage
Attached Garage 1
Total Parking Spaces 1
Garage Y
Building
Story 1
Sewer Public Sewer
Water Public
Architectural Style Raised Ranch/Rambler
Level or Stories 1
Additional Building Above Grade, Below Grade
New Construction N
Schools
School District Montgomery County Public Schools
Others
Senior Community No
Tax ID 160700614696
Ownership Fee Simple
SqFt Source Assessor
Special Listing Condition Standard
Read Less Info
Want to know what your home might be worth? Contact us for a FREE valuation!

Our team is ready to help you sell your home for the highest possible price ASAP

Bought with Julie S Roberts • Long & Foster Real Estate, Inc.
Get More Information




