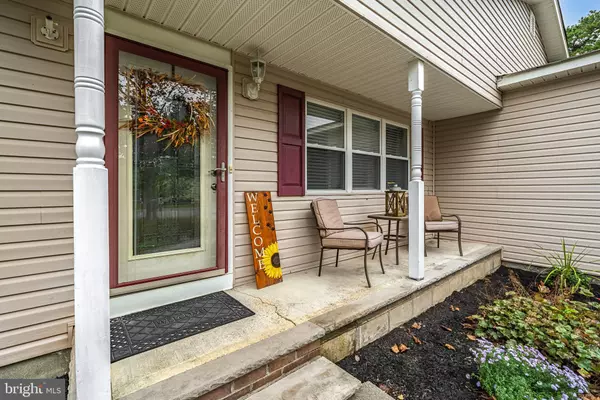For more information regarding the value of a property, please contact us for a free consultation.
Key Details
Sold Price $375,000
Property Type Single Family Home
Sub Type Detached
Listing Status Sold
Purchase Type For Sale
Square Footage 2,215 sqft
Price per Sqft $169
Subdivision Forked River - Barnegat Pines
MLS Listing ID NJOC2003772
Sold Date 01/14/22
Style Ranch/Rambler
Bedrooms 3
Full Baths 2
HOA Y/N N
Abv Grd Liv Area 2,215
Originating Board BRIGHT
Year Built 1970
Annual Tax Amount $6,152
Tax Year 2020
Lot Size 0.275 Acres
Acres 0.28
Lot Dimensions 100.00 x 120.00
Property Description
PRISTINE ranch on oversized lot tucked away in the pines section of Forked River. This 2,215 sq ft home has it all- from new kitchen appliances to mother-daughter potential! Cozy porch welcomes all guests. Ultra-chic living room makes a great first impression with stunning floors, open concept and board and batten accent wall! Gorgeous kitchen comes complete with new, full appliance package! Three spacious bedrooms with neutral color palette and two full, updated bathrooms. Third bedroom can easily be turned back into 2 making a 4 bedroom home. Large family room through the french doors off the dining room. Sprawling rec room, perfect for entertaining. Convenient laundry room with extra counter AND storage space. HUGE, 2 and car garage...tall enough to install a lift finished with EXTRA washer and dryer set up! Side yard has endless space for any recreational vehicles. Call today for your showing!
Location
State NJ
County Ocean
Area Lacey Twp (21513)
Zoning R75
Direction Southwest
Rooms
Basement Partial, Poured Concrete, Shelving
Main Level Bedrooms 3
Interior
Interior Features Attic, Breakfast Area, Dining Area, Family Room Off Kitchen, Floor Plan - Open, Recessed Lighting, Tub Shower
Hot Water Electric
Heating Forced Air, Zoned
Cooling Zoned, Central A/C
Equipment Built-In Microwave, Dishwasher, Oven - Single, Refrigerator, Stove, Extra Refrigerator/Freezer, Dryer, Washer
Furnishings No
Fireplace N
Appliance Built-In Microwave, Dishwasher, Oven - Single, Refrigerator, Stove, Extra Refrigerator/Freezer, Dryer, Washer
Heat Source Natural Gas
Laundry Main Floor
Exterior
Exterior Feature Porch(es), Deck(s)
Parking Features Garage - Front Entry, Garage Door Opener, Oversized
Garage Spaces 4.0
Fence Fully
Water Access N
Roof Type Shingle
Street Surface Black Top
Accessibility Level Entry - Main
Porch Porch(es), Deck(s)
Attached Garage 2
Total Parking Spaces 4
Garage Y
Building
Lot Description Corner, Front Yard, Landscaping, SideYard(s)
Story 1
Foundation Concrete Perimeter
Sewer Public Sewer
Water Public
Architectural Style Ranch/Rambler
Level or Stories 1
Additional Building Above Grade, Below Grade
New Construction N
Schools
Elementary Schools Cedar Creek
Middle Schools Lacey Township M.S.
High Schools Lacey Township H.S.
School District Lacey Township Public Schools
Others
Senior Community No
Tax ID 13-01139-00010
Ownership Fee Simple
SqFt Source Assessor
Special Listing Condition Standard
Read Less Info
Want to know what your home might be worth? Contact us for a FREE valuation!

Our team is ready to help you sell your home for the highest possible price ASAP

Bought with Traci Tarantola • RE/MAX at Barnegat Bay - Manahawkin
Get More Information



