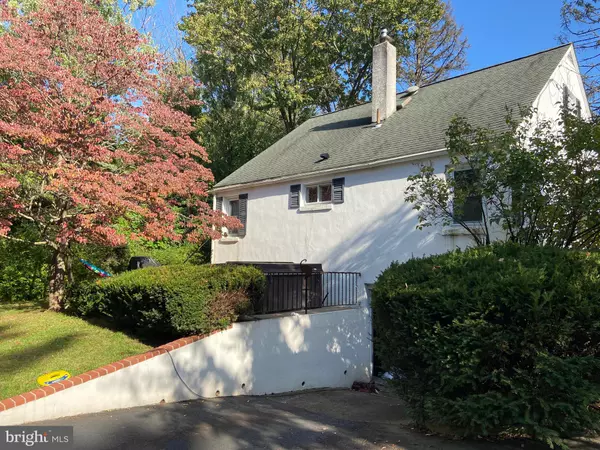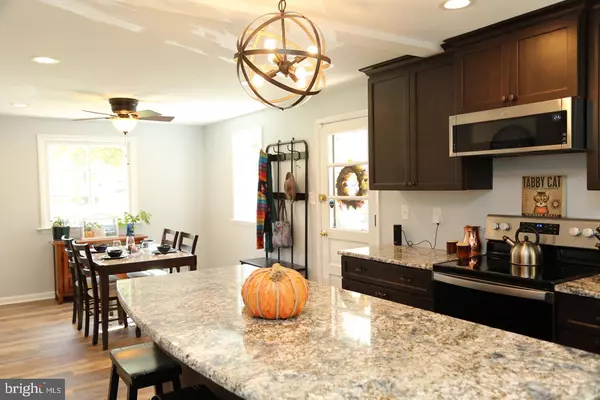For more information regarding the value of a property, please contact us for a free consultation.
Key Details
Sold Price $311,000
Property Type Single Family Home
Sub Type Detached
Listing Status Sold
Purchase Type For Sale
Square Footage 1,137 sqft
Price per Sqft $273
Subdivision Hatfield Manor
MLS Listing ID PAMC666376
Sold Date 11/20/20
Style Cape Cod
Bedrooms 3
Full Baths 2
HOA Y/N N
Abv Grd Liv Area 1,137
Originating Board BRIGHT
Year Built 1956
Annual Tax Amount $3,982
Tax Year 2020
Lot Size 0.410 Acres
Acres 0.41
Lot Dimensions 83.00 x 215
Property Description
Do not miss the opportunity to see this beautiful single that has continually been updated in the past 4 years. The heater and air conditioner were replaced in 2018. Both bathrooms and kitchen have been beautifully renovated. Gorgeous laminate floors installed in 2018. Sellers opened interior walls creating an open floor plan when kitchen was completely remodeled in 2018, including island, granite countertops, laminate flooring and stainless steel appliances . Main floor has large bedroom and new full bath. The 2nd floor has two bedrooms and a deluxe full bath. Freshly painted throughout. with earth tone colors. Large basement with workshop area, plenty of storage space and access to garage. Back yard an oasis with hot tub, with just purchased custom cover, and large yard, ideal for entertaining. Home is move in ready! Located in the highly desirable North Penn school district this home is convenient to RT 309,63 and 202 and the Lansdale train stations. Carport in as is condition Offers will be reviewed by seller noon Tuesday 10/13
Location
State PA
County Montgomery
Area Hatfield Twp (10635)
Zoning RA1
Rooms
Basement Full
Main Level Bedrooms 1
Interior
Interior Features Kitchen - Eat-In, Entry Level Bedroom, Floor Plan - Open, Upgraded Countertops
Hot Water Electric
Heating Forced Air
Cooling Central A/C
Equipment Stainless Steel Appliances
Appliance Stainless Steel Appliances
Heat Source Oil
Laundry Basement
Exterior
Garage Basement Garage, Built In, Inside Access
Garage Spaces 5.0
Carport Spaces 1
Waterfront N
Water Access N
Accessibility None
Parking Type Detached Carport, Driveway, Attached Garage
Attached Garage 1
Total Parking Spaces 5
Garage Y
Building
Lot Description Backs to Trees, Level, Partly Wooded, Rear Yard
Story 2
Sewer Public Sewer
Water Public
Architectural Style Cape Cod
Level or Stories 2
Additional Building Above Grade, Below Grade
New Construction N
Schools
High Schools North Penn Senior
School District North Penn
Others
Senior Community No
Tax ID 35-00-05968-009
Ownership Fee Simple
SqFt Source Assessor
Acceptable Financing Conventional, FHA, VA
Listing Terms Conventional, FHA, VA
Financing Conventional,FHA,VA
Special Listing Condition Standard
Read Less Info
Want to know what your home might be worth? Contact us for a FREE valuation!

Our team is ready to help you sell your home for the highest possible price ASAP

Bought with Brittany Ballantine • RE/MAX 440 - Perkasie
Get More Information




